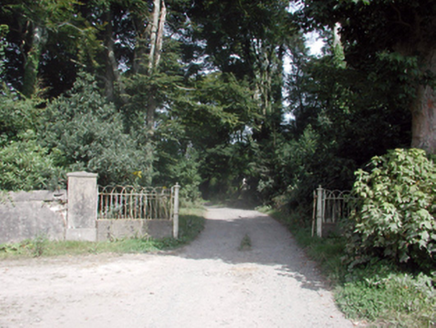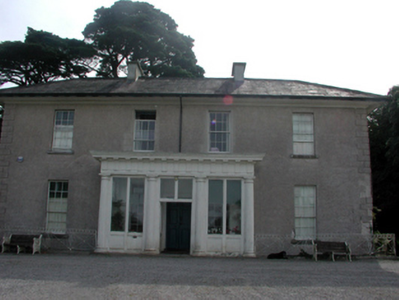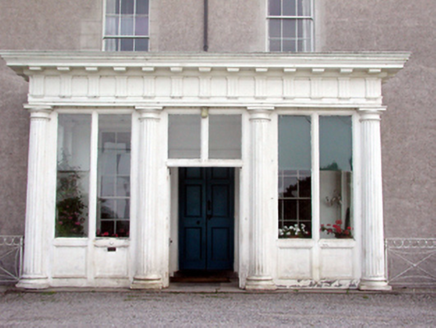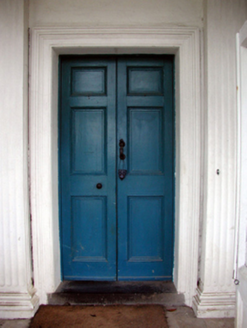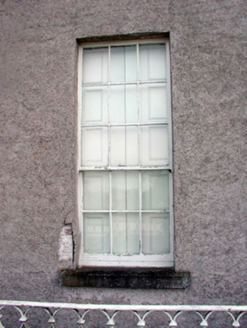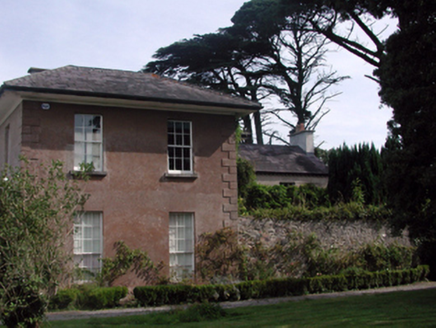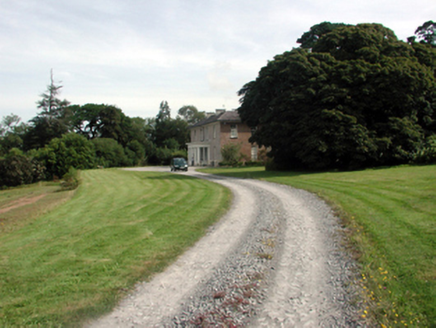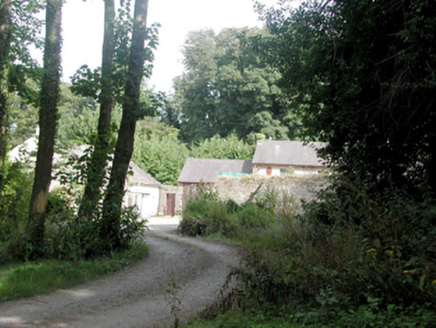Survey Data
Reg No
22901004
Rating
Regional
Categories of Special Interest
Architectural
Original Use
House
In Use As
House
Date
1835 - 1845
Coordinates
266270, 111531
Date Recorded
15/08/2003
Date Updated
--/--/--
Description
Detached four-bay two-storey over open basement house, c.1840, retaining original fenestration with two-bay two-storey side elevations, and two-bay two-storey lower return to south-east. Renovated, c.1890, with three-bay single-storey flat-roofed Doric porch added to centre. Hipped slate roof (pitched to return) with clay ridge tiles, rendered chimney stacks, and replacement uPVC rainwater goods, c.1990, on overhanging moulded rendered eaves. Flat roof to porch not visible behind cornice parapet. Unpainted fine roughcast wall to front (north-west) elevation with rendered quoins to ends, moulded rendered band to eaves, and unpainted rendered, ruled and lined walls to remainder. Painted timber walls to porch with engaged fluted Doric columns supporting triglyph frieze having modillion cornice over. Square-headed window openings with cut-stone sills, 6/6 and 9/6 timber sash windows. Square-headed window openings to porch with fixed-pane timber windows on timber panels. Square-headed door opening with timber panelled double doors having overlight. Square-headed door opening to house with moulded surround having fluted Doric flanking pilasters, and timber panelled double doors. Interior with timber panelled shutters to window openings. Set back from road in own grounds with gravel forecourt, sections of wrought iron railings to open basement, and landscaped grounds to site including terrace to front (north-west) having flight of steps. (ii) Detached three-bay two-storey outbuilding, c.1840, to south with single-bay single-storey end bay to left. Pitched slate roofs with clay ridge tiles, and cast-iron rainwater goods on rendered eaves. Unpainted rendered walls with cast-iron tie plates. Square-headed window openings with stone sills, and 6/6 timber sash windows. (iii) Gateway, c.1840, to south comprising pair of cast-iron colonette piers with hoop iron double gates, sections of hoop iron flanking railings on unpainted rendered plinth, and unpainted rendered terminating piers.
Appraisal
An attractive, well-proportioned middle-size house, built by Michael Dobbin (n. d.), that has been very well maintained to present an early aspect, both to the exterior and to the interior. The house is distinguished by the fine later porch, which emphasises the Classical theme of the composition. The house is of particular importance in the locality on account of its association with a number of prominent families of Waterford including the Powers of nearby Faithlegg House (22901005/WD-10-05), who used Woodland House as a Dower House. The house is complemented by a fine range of outbuildings, similarly well maintained, together with a simple gateway fronting on to the road. Positioned on an elevated site overlooking the estuary of the River Suir, the house forms a pleasing component of the landscape.
