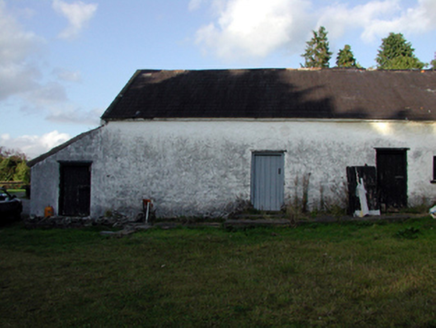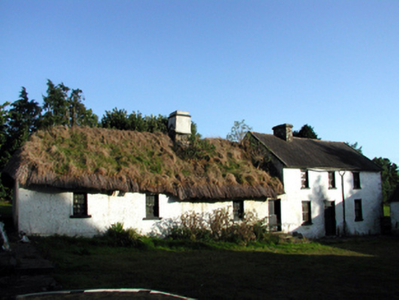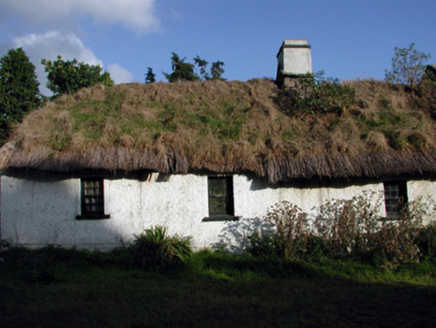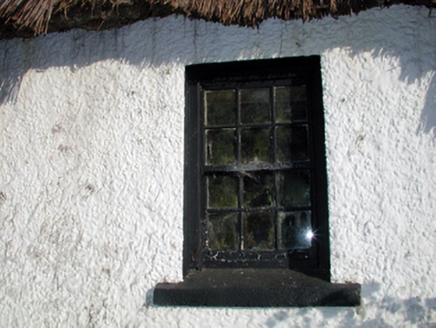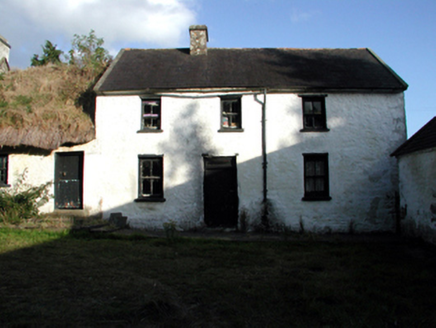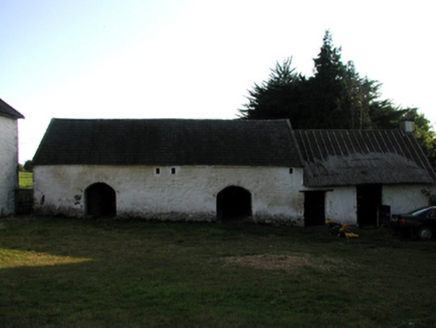Survey Data
Reg No
22901308
Rating
Regional
Categories of Special Interest
Architectural, Social
Original Use
House
Date
1700 - 1740
Coordinates
219422, 104862
Date Recorded
11/09/2003
Date Updated
--/--/--
Description
Attached four-bay single-storey thatched farmhouse, c.1720, originally detached retaining early fenestration. Now disused. Hipped roof with reed and straw thatch, and rendered chimney stack. Painted roughcast walls with slight batter. Square-headed window openings with stone sills, and 6/6 timber sash windows. Square-headed door opening with three cut-stone steps, and tongue-and-groove timber panelled half-door. (ii) Attached three-bay two-storey rubble stone farmhouse, c.1845, retaining original aspect. Now disused. Pitched slate roof with clay ridge tiles, rendered chimney stack, rendered coping, and cast-iron rainwater goods on squared rubble stone eaves. Limewashed random rubble stone walls. Square-headed window openings with stone sills, timber lintels, and 2/2 timber sash windows. Square-headed door opening with timber lintel, and tongue-and-groove timber panelled door. (iii) Detached two-bay single-storey rubble stone outbuilding with half-attic, c.1845, perpendicular to north-west with pair of segmental-headed carriageways, and two-bay single-storey thatched lower end bay to right (north-west). Pitched slate roof to main block with clay ridge tiles, rendered coping, and no rainwater goods on squared rubble stone eaves. Pitched roof to end bay with remains of reed thatch over timber construction, and rendered chimney stack. Limewashed random rubble stone walls. Pair of segmental-headed carriageways to main block with rubble stone voussoirs, and no fittings. Square apertures over with no fittings. Square-headed door openings to end bay with timber lintels, and timber boarded doors. (iv) Detached three-bay single-storey outbuilding, c.1845, perpendicular to north-west enclosing courtyard with single-bay single-storey lean-to end bay to left (north-west). Pitched slate roof (lean-to to end bay) with clay ridge tiles, and no rainwater goods on squared rubble stone eaves. Limewashed lime rendered walls over random rubble stone construction. Square-headed door openings with timber lintels, and timber boarded doors.
Appraisal
A small-scale farm holding of particular vernacular significance on account of the inclusion of a number of thatched buildings. The farmhouse, although now disused and in the early stages of dilapidation, retains its original form and early fabric throughout. The remainder of the buildings are in a similar state of preservation, and the collective complex remains an important component of the architectural heritage of County Waterford.
