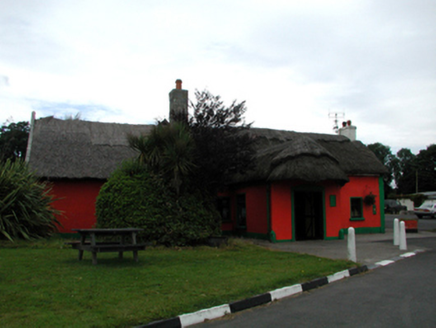Survey Data
Reg No
22901610
Rating
Regional
Categories of Special Interest
Architectural, Historical, Social
Original Use
House
In Use As
House
Date
1780 - 1800
Coordinates
245002, 108404
Date Recorded
05/01/2004
Date Updated
--/--/--
Description
Detached four-bay single-storey thatched cottage with dormer attic, c.1790. Renovated, c.1940, with single-bay single-storey gabled projecting porch added to accommodate commercial use. Extensively renovated and extended, c.1990, comprising five-bay single-storey return with dormer attic to north possibly incorporating fabric of earlier range. Pitched roof (gabled to porch) with reed thatch having rope work to ridge, rendered and replacement concrete block chimney stacks, c.1990, rendered coping, and reed thatch detailing to gables forming ‘hips’. Pitched artificial slate roof to return with concrete ridge tiles, rendered chimney stack, square rooflights, and uPVC rainwater goods on timber eaves. Painted rendered walls with rendered strip to end having bas-relief quoined pier detailing. Square-headed window openings with stone sills to original block, concrete sills to return, rendered surrounds, and replacement timber casement windows, c.1990. Square-headed door opening with rendered surround, and timber panelled double doors. Interior with tiled floor to porch having glazed tongue-and-groove timber panelled internal porch. Set back from line of road with verge to front.
Appraisal
Although inappropriately renovated and altered in the late twentieth century, this cottage remains an important element of the vernacular heritage of County Waterford on account of the presence of features including the thatched roof. The cottage is reputed to have operated as a coaching inn for a considerable period of time, which confirms its importance in the locality. The cottage occupies an important site on the Carroll’s Crossroads, and forms a pleasing feature in the landscape.

