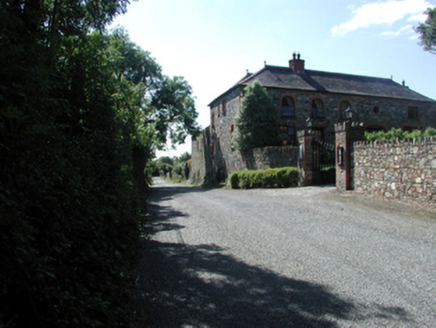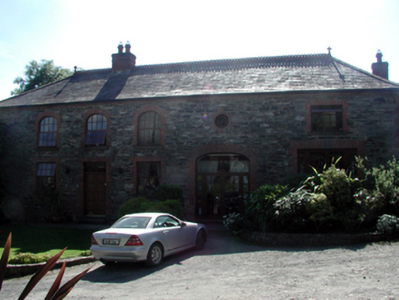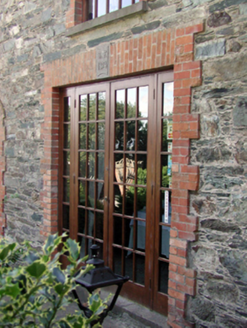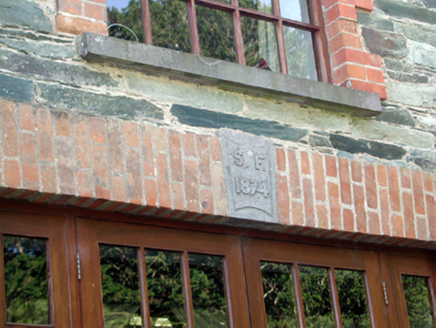Survey Data
Reg No
22901707
Rating
Regional
Categories of Special Interest
Architectural, Historical, Social
Original Use
Outbuilding
In Use As
House
Date
1870 - 1875
Coordinates
255836, 108734
Date Recorded
14/08/2003
Date Updated
--/--/--
Description
Detached five-bay two-storey double-pile rubble stone coach house, dated 1874, with elliptical- and square-headed carriageways to right ground floor, three-bay single-storey wing to south-west, and three-bay single-storey lower return wing with half-dormer attic to south-east. Renovated, c.1950, to accommodate residential use. Extensively renovated, 1991 – 1993, to accommodate use as guesthouse. Hipped slate roofs (double-pile to main block; pitched to return wing) with clay and decorative red clay ridge tiles having terracotta finials to apexes, red brick Running bond chimney stacks, square rooflights, 1991 – 1993, to return wing, slightly sproketed eaves, and replacement uPVC rainwater goods, 1991 – 1993, on red brick eaves. Random rubble stone walls (originally rendered with render removed, 1991 – 1993, surviving in traces to wing to south-west) with lime mortar, and red brick band to eaves. Square-headed window openings with some round-headed window openings to first floor having replacement concrete sills, 1991 – 1993, red brick block-and-start surrounds, and replacement timber casement windows, 1991 – 1993. Oculus window to first floor with red brick block-and-start surround, and replacement fixed pane timber window, 1991 – 1993. Square-headed door opening with cut-stone step, red brick block-and-start surround, and replacement timber panelled double doors, 1991 – 1993, having overlight. Elliptical-headed carriageway remodelled, 1991 – 1993, with red brick block-and-start surround, and replacement glazed timber double doors, 1991 – 1993, sidelights, and overlight. Square-headed carriageway remodelled, 1991 – 1993, with red brick block-and-start surround, cut-stone date stone, and replacement glazed timber double doors, 1991 – 1993, having sidelights. Set in grounds originally shared with Butlerstown Castle perpendicular to road with side (north-east) elevation fronting on to road, gravel forecourt, and random rubble stone boundary wall to perimeter having rubble stone vertical coping, rubble stone piers with red brick dressings, rubble stone vertical coping, and wrought iron double gates.
Appraisal
An attractive, substantial coach house, originally forming part of the Butlerstown Castle estate, which forms a prominent landmark on the side of the road. Although the coach house appears to retain much of its original form, over-zealous restoration works have led to the loss of much of the original fabric – the removal of the render in particular may have a negative impact on the fabric of the building in the long term. The coach house is of additional importance for its role in the War of Independence (1919 – 1921) and the subsequent Civil War (1922 – 1923), when the building was used by its owner, Samuel Ferguson (n. d.), to provide shelter to Nationalist volunteers.







