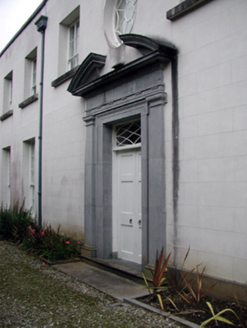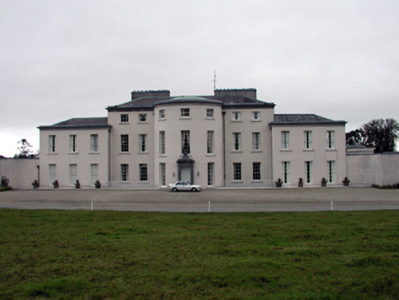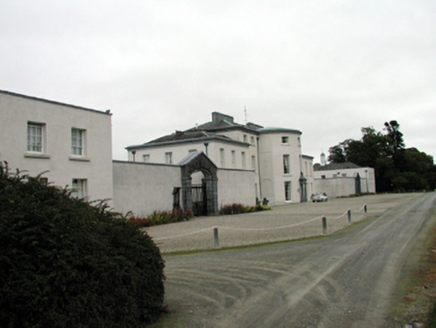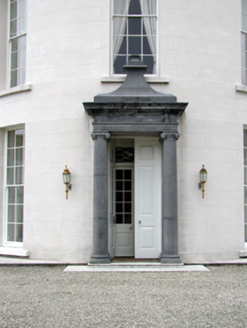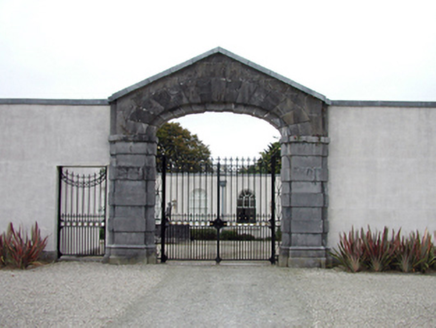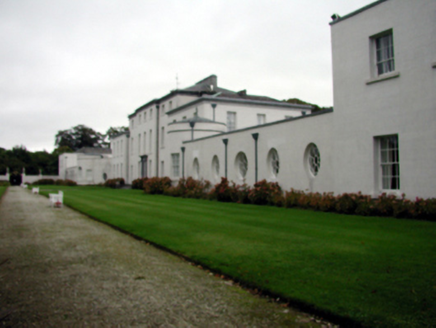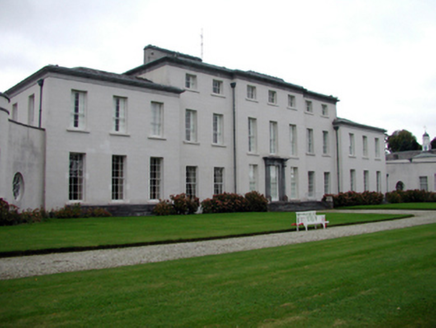Survey Data
Reg No
22901710
Rating
National
Categories of Special Interest
Architectural, Artistic, Historical, Social
Original Use
House
In Use As
House
Date
1730 - 1770
Coordinates
253393, 110146
Date Recorded
08/10/2003
Date Updated
--/--/--
Description
Detached thirteen-bay two- and three-storey over basement Classical-style house, c.1750, on a Palladian plan comprising seven-bay three-storey central block with three-bay two-storey advanced flanking end bays, three-bay two-storey side elevations, seven-bay three-storey Garden (north) Front having three-bay three-storey breakfront, and three-bay two-storey flanking end bays extending into single-bay single-storey curved wings terminating in single-bay single-storey pavilions on ovoid plans. Extensively renovated and remodelled, 1965 – 1969, with single-bay three-storey shallow bowed advanced entrance bay added to Entrance (south) Front. Hipped slate roof on a quadrangular plan behind parapets with rolled copper ridge tiles, rendered chimney stacks on axis with ridge, and cast-iron rainwater goods. Shallow copper-clad dome to bowed entrance bay. Conical slate roofs to pavilions behind parapets with cast-iron rainwater goods. Painted rendered, ruled and lined walls with rendered friezes having moulded cornices over, and zinc-lined blocking courses to parapets. Square-headed window openings with cut-stone sills. 3/3 and 9/6 timber sash windows. Square-headed door opening to entrance bay with cut-limestone Ionic doorcase having entablature, frieze, moulded cornice, profiled blocking course, and timber panelled double doors leading to glazed timber panelled double internal doors with decorative overlight. Square-headed door opening to Garden (north) Front with five cut-limestone steps, cut-limestone splayed Ionic doorcase with entablature, moulded surround with double keystone, and 9/9 timber sash French door. Interior with timber panelled shutters to window openings. Set back from road in own grounds with gravel forecourt, and landscaped grounds to site. (ii) Pair of detached twelve-bay single-and two-storey outbuildings, c.1750, to east and to west on L-shaped plans about courtyard comprising five-bay single-storey ranges to north with seven-bay two-storey perpendicular blocks to south having three-bay two-storey side (south) elevations. Pitched (single-storey ranges) and hipped (two-storey blocks) slate roofs behind parapets with rolled copper ridge tiles, timber-clad polygonal vents to apexes to two-storey blocks on timber panelled stages with copper-clad domes, and cast-iron rainwater goods. Painted rendered, ruled and lined walls with round-headed recessed niches to side (south) elevations of two-storey blocks. Ovoid window openings to Garden (north) elevations of single-storey ranges with decorative fixed-pane windows. Round-headed window openings to south elevations of single-storey ranges with 3/6 timber sash windows having decorative fanlights. Square-headed window openings to two-storey blocks (oculus window openings to centre first floor) with cut-stone sills. 6/3 and 6/6 timber sash windows with decorative fixed-pane windows to oculus window openings. Square-headed door openings to two-storey blocks with cut-limestone pilaster doorcases purporting triglyph frieze and broken segmental pediment, moulded shouldered surround, and timber panelled double doors with decorative overlights. Gravel courtyards with painted rendered, ruled and lined screen walls to south having elliptical-headed carriageways with cut-limestone surround having horizontal banded piers, cut-limestone voussoirs, cut-limestone gable over with zinc-lined coping, and wrought iron double gates.
Appraisal
An impressive palatial country house on a Palladian plan that forms an important element of the architectural heritage of County Waterford. Remodelled in the late twentieth century, the house is distinguished by the usual bowed entrance bay, which adds incident to an otherwise reserved façade treatment. While little extraneous ornamentation clutters the clean lines of the composition, the house is enlivened by some subtle detailing in the form of glazing patterns and decorative doorcases – the carved detailing to the doorcases in particular attests to high quality craftsmanship. Set in extensive landscaped grounds, the house forms an important landmark in the locality, most notably from the vantage point of the River Suir to the north.
