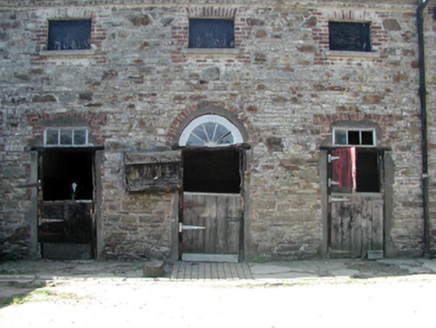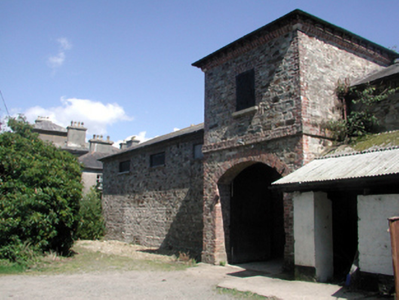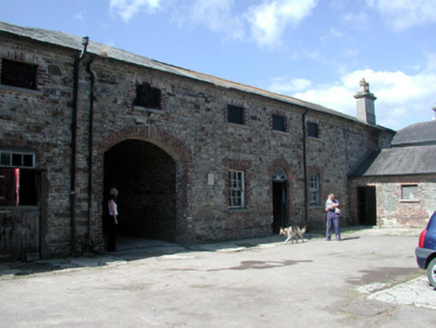Survey Data
Reg No
22901721
Rating
Regional
Categories of Special Interest
Architectural
Previous Name
Whitfield Court originally Whitfield
Original Use
Outbuilding
In Use As
Outbuilding
Date
1730 - 1750
Coordinates
253230, 108564
Date Recorded
05/01/2004
Date Updated
--/--/--
Description
Detached seven-bay two-storey rubble stone stable building, c.1740, with single-bay two-storey advanced higher entrance tower to centre having segmental-headed carriageway, and four-bay single-storey return to south-east. Hipped slate roof (pyramidal to entrance tower; pitched to return) with clay ridge tiles, rendered chimney stacks, and cast-iron rainwater goods on squared rubble stone eaves. Random rubble stone walls with lime mortar, red brick quoins to corners, and red brick band to first floor to entrance tower. Square-headed window openings with cut-stone sills, red brick block-and-start surrounds, timber boarded fittings, and some 6/6 timber sash windows to courtyard (south-east) elevation. Square-headed door openings to courtyard (south-east) elevation (some round-headed) with red brick block-and-start surrounds, timber boarded half-doors, overlights, and spoked fanlights to round-headed openings. Segmental-headed carriageway to entrance tower with red brick dressings, and timber boarded double doors. Set back from road in grounds shared with Whitfield House.
Appraisal
An attractive stable building that is believed to date to the period of the original Whitfield. Well maintained, the stable building retains most of its original form and fabric, while the construction in rubble stone with red brick produces an appealing polychromatic and textured visual effect that is in contrast with the muted tones of the main house (22901711/WD-17-11).





