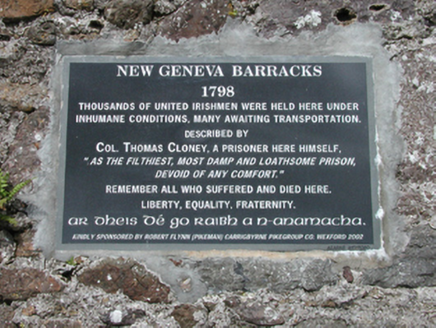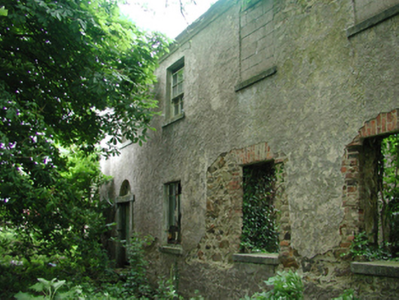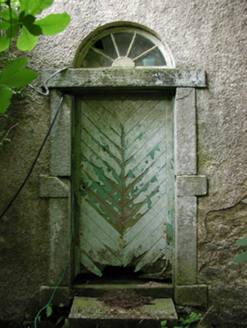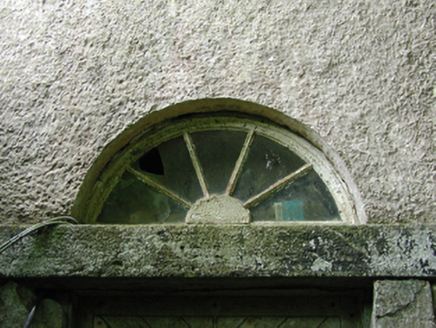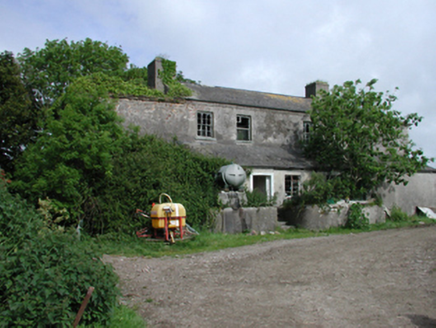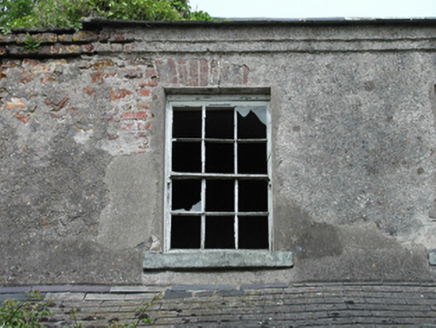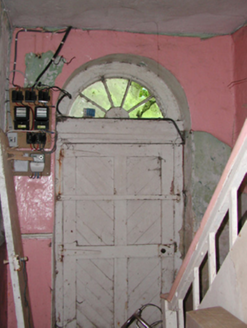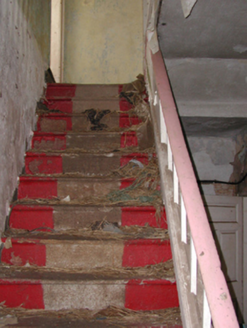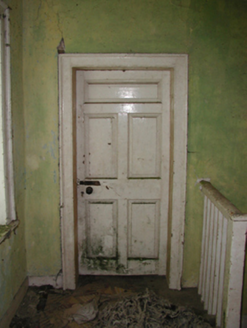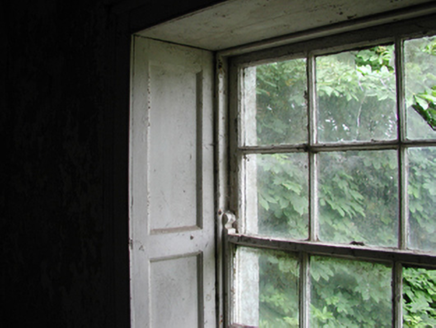Survey Data
Reg No
22901810
Rating
National
Categories of Special Interest
Architectural, Historical, Social
Original Use
Barracks
Date
1785 - 1790
Coordinates
269801, 107764
Date Recorded
05/06/2003
Date Updated
--/--/--
Description
Detached seven-bay two-storey barrack, begun 1786, on a rectangular plan; six-bay two-storey rear (east) elevation. Vacated, 1824. Disused, 1871. Now in ruins. Hipped slate roof with section missing (south), clay ridge tiles, rendered chimney stacks having rendered capping, and no rainwater goods surviving on rendered red brick header bond stepped eaves. Part creeper- or ivy-covered roughcast coursed rubble stone walls with roughcast red brick Running bond piers to corners. Segmental-headed central door opening approached by two cut-granite steps with cut-granite block-and-start surround framing diagonal timber boarded door having fanlight. Square-headed window openings with cut-granite sills, and concealed red brick block-and-start surrounds framing six-over-six timber sash windows without horns. Paired square-headed central window openings to rear (east) elevation with cut-granite sills, and concealed red brick block-and-start surrounds framing six-over-six timber sash windows. Interior including (ground floor): central hall retaining carved timber surrounds to door openings framing timber panelled doors, staircase on a dog leg plan with timber "match stick" balusters supporting timber banister, and carved timber surrounds to door openings to landing framing timber panelled doors; and carved timber surrounds to door openings framing timber panelled doors with carved timber surrounds to window openings framing timber panelled reveals or shutters. Set in unkempt grounds with creeper- or ivy-covered boundary wall to perimeter having overgrown coping.
Appraisal
A barrack representing an important component of the later eighteenth-century built heritage of County Waterford with the architectural value of the composition, one surviving as an interesting relic of the Geneva Barracks complex erected on a site intended as a "new town" for Genevan Democrats displaced during the Swiss Revolution (1782), confirmed by such attributes as the rectilinear plan form centred on a restrained doorcase not only demonstrating good quality workmanship in a silver-grey granite, but also showing a simple hub-and-spoke fanlight; and the diminishing in scale of the openings on each floor producing a graduated visual impression. A prolonged period of neglect notwithstanding, the form and massing survive intact together with substantial quantities of the original fabric, both to the exterior and to the interior, including crown or cylinder glazing panels in hornless sash frames, thus upholding much of the character or integrity of a barrack of additional interest for the period of reinvention as an internment centre '[where] thousands of United Irishmen were held under inhumane conditions...described by Col. THOMAS CLONEY [1773-1850] as the filthiest most damp and loathsome prison devoid of any comfort'.
