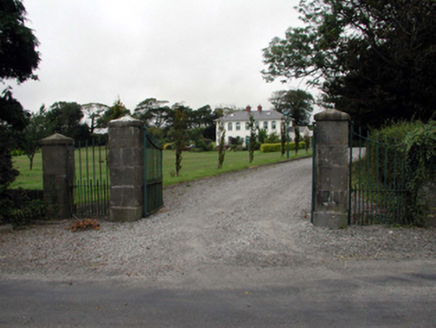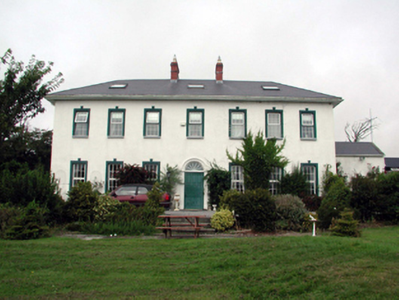Survey Data
Reg No
22901812
Rating
Regional
Categories of Special Interest
Architectural
Original Use
House
In Use As
House
Date
1810 - 1830
Coordinates
269848, 106202
Date Recorded
21/08/2003
Date Updated
--/--/--
Description
Detached seven-bay two-storey house with dormer attic, c.1820, originally on an L-shaped plan with two-bay two-storey return to north-west having single-bay single-storey lean-to end bay to north-west. Extensively renovated and extended, c.1995, comprising single-bay single-storey recessed end bay to right (north-east), and three-bay two-storey lean-to lower return to north-west having single-bay two-storey gabled higher central bay, and dormer attic added to original block. Hipped roof (pitched to return and lean-to to end bay; pitched to additional end bay; lean-to to additional return and gabled to higher bay) with replacement artificial slate, c.1995, clay ridge tiles, rendered chimney stacks, square rooflights, c.1995, and replacement uPVC rainwater goods, c.1995, on overhanging eaves. Painted replacement cement rendered walls, c.1995. Square-headed window openings with rendered sills, and moulded rendered surrounds, c.1995, to front (south-east) elevation having keystones. Replacement uPVC casement windows, c.1995. Round-headed door opening with cut-limestone step, rendered panelled surround having archivolt, replacement timber panelled door, c.1995, and uPVC fanlight. Set back from road in own grounds with gravel forecourt, and landscaped grounds to site. (ii) Gateway, c.1820, to site comprising pair of cut-stone piers with wrought iron double gates, wrought iron flanking pedestrian gates, and cut-stone terminating piers.
Appraisal
A well-proportioned substantial house retaining some of its original form, but the external appearance of which has been compromised by over-zealous restoration works that have eroded most of the historic fabric and patina.



