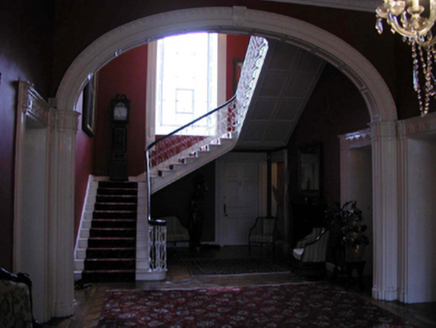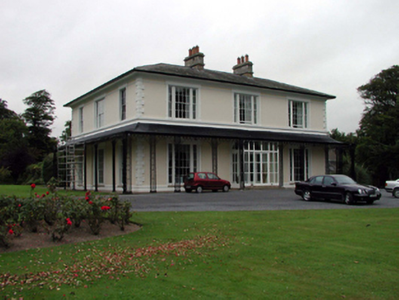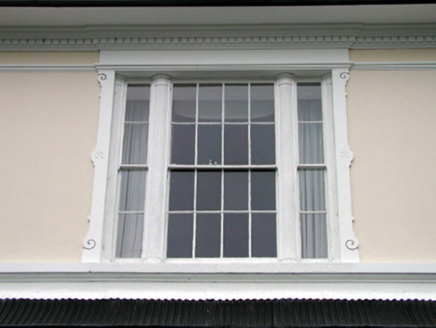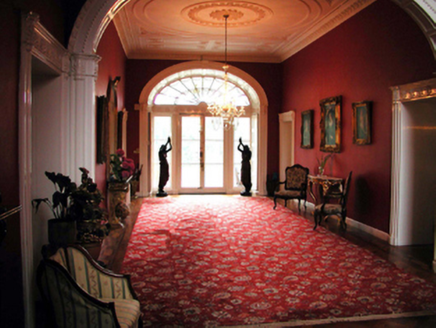Survey Data
Reg No
22901813
Rating
Regional
Categories of Special Interest
Architectural, Artistic, Historical, Social
Previous Name
Woodstown
Original Use
Country house
In Use As
Country house
Date
1820 - 1825
Coordinates
269361, 105795
Date Recorded
21/08/2003
Date Updated
--/--/--
Description
Detached three-bay (three-bay deep) two-storey country house, built 1823, on a rectangular plan. Occupied, 1901. Sold, 1903. Occupied, 1911. Sold, 1944. Vacant, 1945. Sold, 1971. Hipped slate roof on an E-shaped plan centred on hipped slate roof (west), pressed or rolled lead ridges, paired granite ashlar central chimney stacks on cut-granite cushion courses on rendered bases having cut-granite stringcourses below capping supporting ribbed terracotta tapered pots, and cast-iron rainwater goods on slightly overhanging eaves on dentilated cornice retaining cast-iron downpipes. Rendered walls on rendered chamfered plinth with rusticated quoins to corners. Segmental-headed central door opening with platform of two cut-granite steps, timber doorcase with engaged reeded colonettes supporting archivolt framing glazed timber double doors having sidelights below fanlight. Square-headed window openings in tripartite arrangement with cut-granite sills (ground floor) or thumbnail beaded cut-granite sill course (first floor), engaged reeded colonette-detailed mullions, and rendered surrounds with dentilated cornices on blind friezes on entablatures framing twelve-over-eight (ground floor) or eight-over-eight (first floor) timber sash windows having three-over-two (ground floor) or two-over-two (first floor) sidelights. Square-headed window openings (side elevations) centred on square-headed window openings in tripartite arrangement with cut-granite sills (ground floor) or thumbnail beaded cut-granite sill courses (first floor), and rendered surrounds with dentilated cornices on blind friezes on entablatures framing twelve-over-eight (ground floor) or eight-over-eight (first floor) timber sash windows centred on twelve-over-eight (ground floor) or eight-over-eight (first floor) timber sash windows having three-over-two (ground floor) or two-over-two (first floor) sidelights. Interior including (ground floor): central hall retaining "Anthemion"-detailed carved timber Classical-style surrounds to door openings framing timber panelled doors, and decorative plasterwork cornice to ceiling centred on "Acanthus"-detailed ceiling rose in moulded plasterwork frame; elliptical-headed opening into staircase hall with carved timber Classical-style surround centred on keystone; double-height staircase hall (west) retaining "Anthemion"-detailed carved timber Classical-style surrounds to door openings framing timber panelled doors, cantilevered staircase on a dog leg plan with wrought iron balusters supporting carved timber banister terminating in volute, carved timber surround to window opening to half-landing framing timber panelled splayed reveals or shutters, carved timber surrounds to door openings to landing framing timber panelled doors, and plasterwork cornice to ceiling; drawing room (south) retaining carved timber Classical-style surround to door opening framing timber panelled door with carved timber Classical-style surrounds to window openings framing timber panelled splayed reveals or shutters, cut-white marble Classical-style chimneypiece, and decorative plasterwork cornice to ceiling centred on "Acanthus"-detailed "bas-relief" ceiling rose; dining room (north) retaining carved timber Classical-style surround to door opening framing timber panelled door with carved timber Classical-style surround to window opening framing timber panelled splayed reveals or shutters, cut-grey marble Classical-style chimneypiece, and decorative plasterwork cornice to ceiling centred on plasterwork ceiling rose; and carved timber surrounds to door openings to remainder framing timber panelled doors with carved timber surrounds to window openings framing timber panelled splayed reveals or shutters. Set in landscaped grounds.
Appraisal
A country house erected for Robert Shapland Carew (1787-1856), first Baron Carew, representing an important component of the early nineteenth-century domestic built heritage of County Waterford with the architectural value of the composition, one attributed to George Richard Pain (c.1793-1838) of Cork (Bence-Jones 1978, 287), confirmed by such attributes as the deliberate alignment maximising on scenic vistas overlooking rolling grounds with Waterford Harbour as a backdrop; the compact rectilinear plan form centred on a Classically-detailed doorcase not only demonstrating good quality workmanship, but also showing a pretty fanlight; the Regency-esque iron work veranda; the diminishing in scale of the openings on each floor producing a graduated visual impression with those openings showing Classically-detailed tripartite glazing patterns; and the slightly oversailing roofline. Having been well maintained, the elementary form and massing survive intact together with substantial quantities of the original fabric, both to the exterior and to the interior where contemporary joinery; chimneypieces; and plasterwork enrichments, all highlight the artistic potential of the composition. Furthermore, nearby outbuildings (----); a wedge-shaped walled garden (----); and a gate lodge (see 22901818), all continue to contribute positively to the group and setting values of a self-contained estate having historic connections with the Carew family including Lady Jane Catherine Carew (née Cliffe) (1798-1901), 'Dowager Baroness late of Woodstown County Waterford [and Castleboro County Wexford]' (Calendars of Wills and Administrations 1901, 58); Edward Alphonse Winston Barron-Newell JP DL (1876-1939) who commissioned designs (1904; 1906) for a top-lit galleried billiard room from Ashlin and Coleman (formed 1903) of Dublin (DIA); and Major Cholmeley Dering Cholmeley Harrison (né Harrison) (1908-2008) of Emo Court in County Laois. NOTE: Leased (1967) as a holiday home to Jacqueline Kennedy (née Bouvier) (1929-94).











