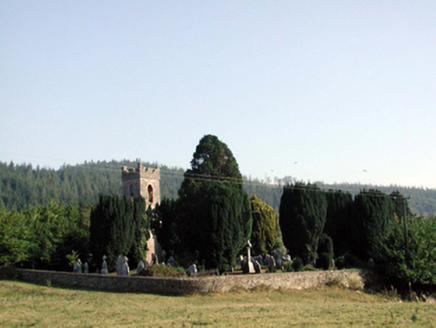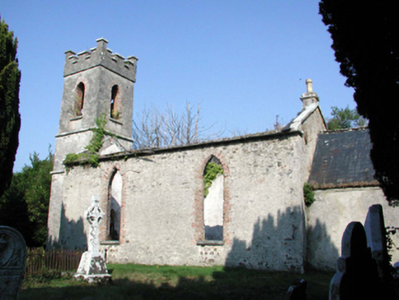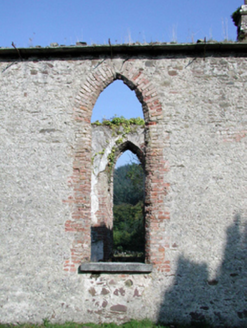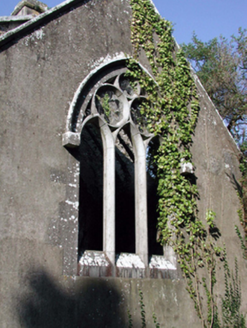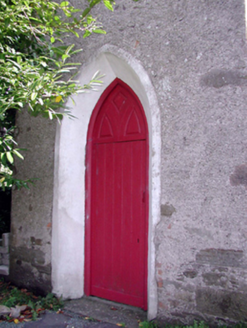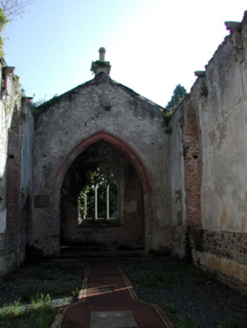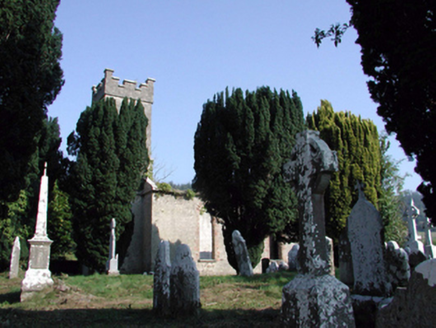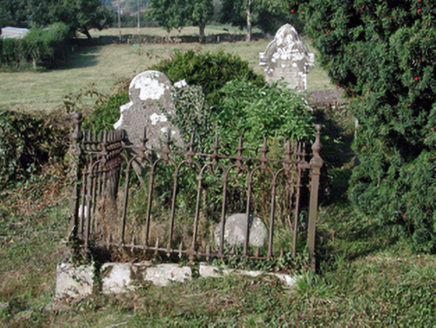Survey Data
Reg No
22901901
Rating
Regional
Categories of Special Interest
Architectural, Artistic, Historical, Social
Original Use
Church/chapel
Date
1810 - 1830
Coordinates
193612, 99693
Date Recorded
01/10/2003
Date Updated
--/--/--
Description
Detached two-bay double-height Board of First Fruits Church of Ireland church, c.1820, with single-bay double-height lower chancel to east, and single-bay three-sage entrance tower to west on a square plan. Now in ruins. Pitched slate roofs (now gone to nave) with clay ridge tiles, cut-stone coping to gables having rendered chimney stack to east, and remains of cast-iron rainwater goods on lime rendered rubble stone eaves having wrought iron brackets. Roof to tower not visible behind parapet. Random rubble stone walls with remains of unpainted lime render over (unpainted rendered wall to chancel), and with cut-stone dressings to tower including stringcourses to each stage, and battlemented parapet having cut-stone coping. Lancet window openings to nave with cut-stone sills, and red brick dressings. Pointed-arch window opening to chancel with cut-stone block-and-start surround having chamfered reveals, mullions and tracery forming three lancet-light arrangement with hexafoils and trefoil to arch, and hood moulding over. Fittings now gone. Pointed-arch openings to top (bell) stage to tower with cut-stone sills, red brick dressings, and fittings now gone. Pointed-arch door opening with rendered chamfered surround, tongue-and-groove timber panelled door, and decorative Gothic-style overpanel. Interior stripped with decorative clay tile floor to aisle, remains of plaster to internal walls, and pointed-arch chancel arch having moulded reveals. Set back from road in own partitioned grounds/enclosure with random rubble stone boundary wall to perimeter having lime mortar, squared rubble stone piers, and wrought iron gate with finials. (ii) Graveyard to site with various cut-stone grave markers, c.1820 – c.1945.
Appraisal
A well-composed, small-scale church conforming to a established standard plan and arrangement advocated by the Board of First Fruits (fl. c.1711 – 1833). Although now in ruins, the church retains most of its original form and massing, while the traces of early salient features and materials survive intact. Of particular importance is the carved stone work to the window opening to the chancel, which attests to high quality stone masonry, while the interior incorporates decorative tile work to the aisle. Set in partitioned grounds, and surrounded by an enclosure, the church remains a picturesque landmark in the locality. The markers to the attendant graveyard enhance the artistic design quality of the site, and include the Drew family burial plot.
