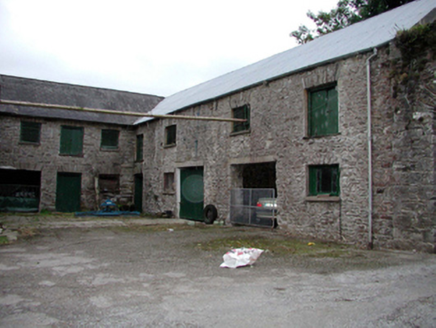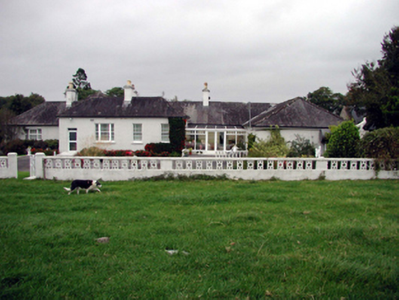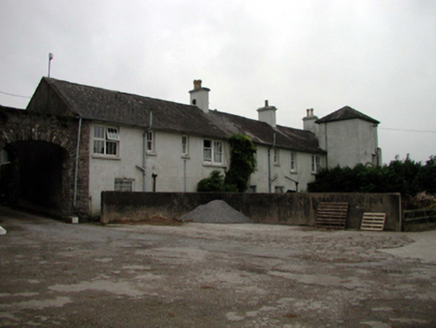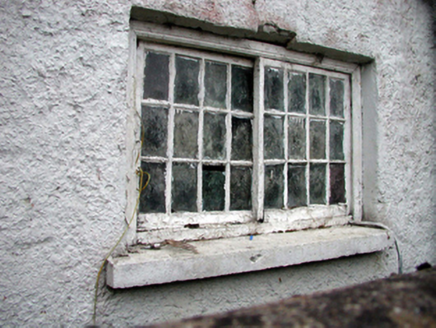Survey Data
Reg No
22902004
Rating
Regional
Categories of Special Interest
Architectural
Previous Name
Ballygally House
Original Use
Farm house
In Use As
Farm house
Date
1780 - 1800
Coordinates
199416, 98385
Date Recorded
07/10/2003
Date Updated
--/--/--
Description
Detached nine-bay single-storey over basement farmhouse, c.1790, on an irregular plan retaining some original fenestration with four-bay single-storey projecting block to left, single-bay single-storey projecting end bay to right, and nine-bay two-storey rear (east) elevation having single-bay two-storey higher tower to north-east on a square plan. Renovated and part refenestrated, c.1990, with single-bay single-storey lean-to infill conservatory added to front (west) elevation. Hipped and pitched slate roofs (pyramidal to tower) with clay ridge tiles, rendered chimney stacks, and cast-iron rainwater goods on rendered eaves having sections of replacement uPVC rainwater goods, c.1990. Lean-to glazed roof to conservatory in uPVC frame. Painted roughcast walls. Square-headed window openings (some in bipartite arrangement with some in tripartite arrangement) with cut-stone and rendered sills. 1/1, 2/2, and 3/3 timber sash windows with some having margins, one 16/16 horizontal sliding sash window, and some replacement uPVC casement windows, c.1990, throughout. Square-headed door opening with replacement glazed uPVC door, c.1990, and overlight. Square-headed openings to infill conservatory with glazed uPVC double doors, and fixed-pane sidelights. Set back from road in own grounds with landscaped grounds to site. (ii) Detached fifteen-bay single- and two-storey rubble stone outbuilding, c.1790, on a U-shaped plan to site comprising eight-bay two-storey main block with four-bay two-storey perpendicular range to right, and three-bay single-storey perpendicular range to left. Part reroofed, c.1965. Pitched slate roofs with sections of replacement corrugated-iron, c.1965, clay ridge tiles, rendered coping, and cast-iron rainwater goods having sections of replacement aluminium rainwater goods, c.1965. Random rubble stone walls. Square-headed window openings with cut-stone sills, and timber boarded fittings. Square-headed door openings with squared rubble stone voussoirs, and timber boarded doors.
Appraisal
A substantial farmhouse of irregular plan, the massing of which suggests that it is a building that has evolved considerably over the course of two centuries. The use of a wide variety of profiles and glazing patterns to the openings enhances the informal tone of the composition. The survival of one horizontal sash window is of significance, being a feature that is relatively restricted to the environs of Lismore. However, the gradual replacement of the early fenestration with inappropriate replacement models threatens the historic character of the site. Complemented by a substantial outbuilding, the resulting group forms a pleasing feature in the locality.







