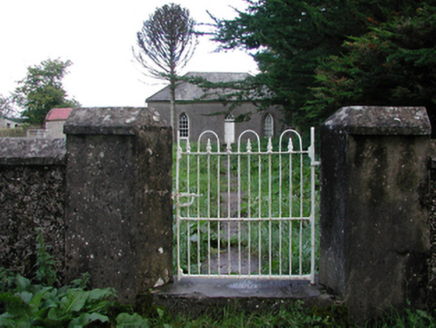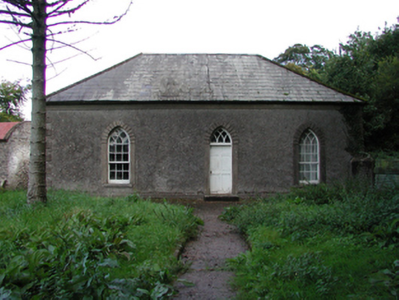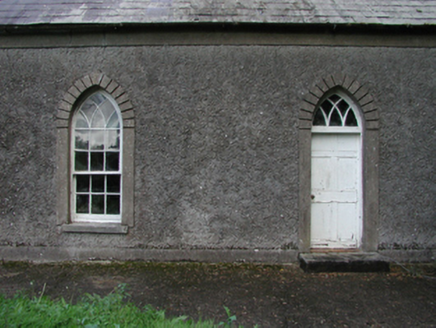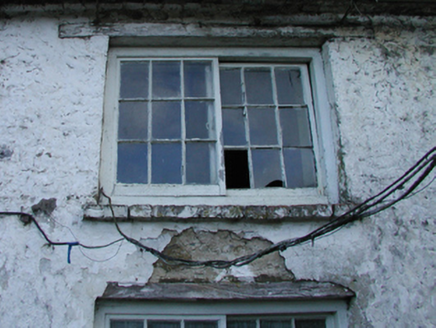Survey Data
Reg No
22902010
Rating
Regional
Categories of Special Interest
Architectural, Historical, Social
Original Use
School
Date
1800 - 1841
Coordinates
201230, 97535
Date Recorded
07/10/2003
Date Updated
--/--/--
Description
Detached three-bay double-height school, extant 1841, on an L-shaped plan; two-bay (west) or single-bay (east) full-height side elevations. Now disused. Hipped slate roof on an L-shaped plan with clay ridge tiles, and cast-iron rainwater goods on rendered eaves. Part creeper- or ivy-covered roughcast wall to front (south) elevation on rendered plinth with rendered quoins to corners supporting rendered band to eaves; limewashed surface finish (remainder). Pointed-arch central door opening with step threshold, and rendered surround framing timber panelled door having overlight. Pointed-arch flanking window openings with lichen-spotted cut-limestone sills, and rendered surrounds framing six-over-six timber sash windows without horns having interlocking Y-tracery glazing bars. Square-headed window openings (west) with red brick sills, and timber lintels framing nine-by-nine horizontal sash windows without horns. Set in unkempt grounds with rendered piers to perimeter having lichen-spotted capping supporting looped wrought iron gate.
Appraisal
A school representing an important component of the built heritage of County Waterford with the architectural value of the composition confirmed by such attributes as the compact plan form centred on a restrained doorcase; the "pointed" profile of the openings underpinning a contemporary Georgian Gothic theme with those openings showing pretty Churchwarden glazing patterns; and the high pitched roof. A prolonged period of unoccupancy notwithstanding, the elementary form and massing survive intact together with substantial quantities of the original fabric, including crown or cylinder glazing panels in hornless horizontal frames, thus upholding the character or integrity of a school making a picturesque visual statement in a sylvan street scene.







