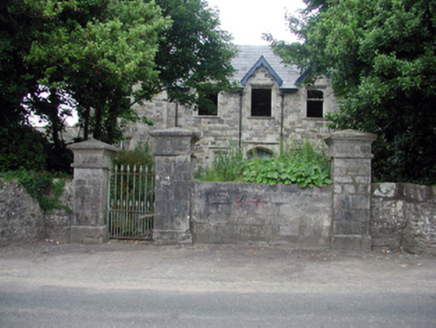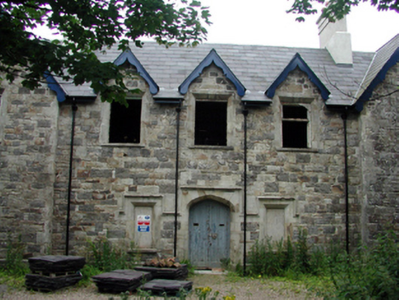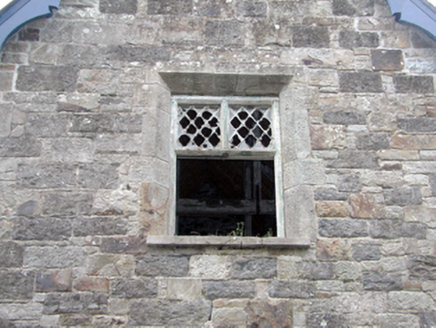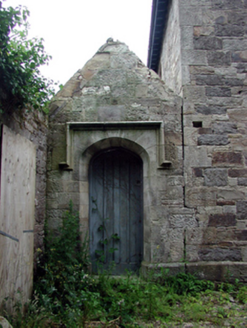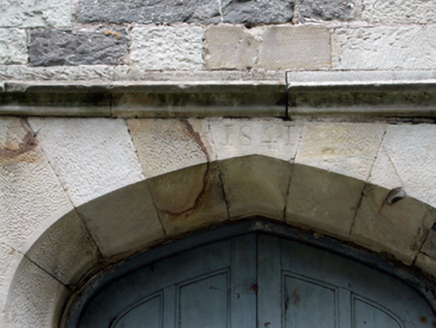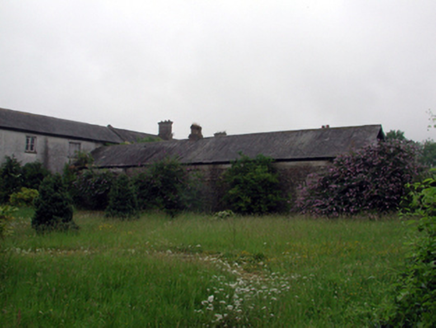Survey Data
Reg No
22902116
Rating
Regional
Categories of Special Interest
Architectural, Historical, Social
Original Use
Workhouse
Date
1840 - 1845
Coordinates
204634, 97549
Date Recorded
09/10/2003
Date Updated
--/--/--
Description
Lismore Union Workhouse complex, dated 1841, comprising: (i) Detached five-bay two-storey rubble stone Tudor Revival-style entrance/governor’s block on a H-shaped plan comprising three-bay two-storey central block having single-bay two-storey gabled advanced flanking bays (forming two-bay single-storey gabled shallow returns to south-east), and single-bay single-storey gabled flanking end bay to left (north-east). Now (2003) disused and undergoing restoration. Pitched slate roofs on a H-shaped plan (gabled to window openings to first floor) with clay ridge tiles, replacement cement rendered chimney stack, 2003, decorative timber bargeboards, and remains of cast-iron rainwater goods on exposed timber eaves. Irregular coursed squared rubble stone walls with dressed limestone quoins to corners. Square-headed window openings with cut-stone sills, cut-stone block-and-start surrounds having chamfered reveals, and hood mouldings over to ground floor. Fittings now gone with remains of timber casement windows having some diamond-leaded panels. Pointed segmental-headed door opening with cut-stone block-and-start surround having chamfered reveals, hood moulding over, and tongue-and-groove timber panelled double doors. Segmental-headed door opening to end bay with cut-stone block-and-start surround having chamfered reveals, cut-stone voussoirs (one inscribed as date stone), hood moulding over, and timber panelled double doors. Set back from line of road with forecourt. (ii) Detached seventeen-bay single- and two-storey workhouse to south-east on a T-shaped plan retaining some early fenestration comprising seventeen-bay two-storey range with eight-bay single-storey projecting wing (originally chapel) to centre. Renovated, c.1930, with some window openings remodelled to accommodate use as hospital and nursing home. Decommissioned, c.1980. Now disused and derelict. Pitched slate roofs with clay ridge tiles, rendered and red brick Running bond chimney stacks, cut-stone coping to party walls, and cast-iron rainwater goods. Unpainted replacement roughcast walls, c.1930, to main block with exposed random rubble stone walls to wing. Square-headed window openings (some in bipartite arrangement; some remodelled, c.1930) with cut-stone sills, and rendered surrounds, c.1930, to main block. 3/6 timber sash windows with 1/1 timber sash windows to bipartite openings, and replacement timber casement windows, c.1930, to remodelled openings. Interior with timber panelled shutters to some window openings. (iii) Gateway to north-west comprising pair of cut-stone piers having stringcourses and moulded capping, wrought iron flanking pedestrian gate to north-east having spear-head finials, cut-stone outer pier having stringcourse and moulded capping, and sections of random rubble stone flanking boundary walls to perimeter of site with squared rubble stone coping.
Appraisal
An important element of the mid nineteenth-century social and economic history of Lismore, this workhouse was one of four complexes built in County Waterford (including Dungarvan (now gone), Kilmacthomas (not included in survey), and Waterford City (including 22830072/WD-09-30-72)) to alleviate the hardship of the peasantry, which culminated in the Great Famine of 1845 - 1849. Subsequently converted to use as a hospital and nursing home, and finally decommissioned in the late twentieth century, much of the original complex has been removed. However, a small number of structures survive intact, in various states of repair, which indicate the extent of the complex built to a by-then standard plan prepared by George Wilkinson (1813/4 - 1890). The entrance/governor’s block is the best surviving structure at Lismore, and retains most of its original form, while present (2003) restoration works appear to be sympathetic to the integrity of the composition.
