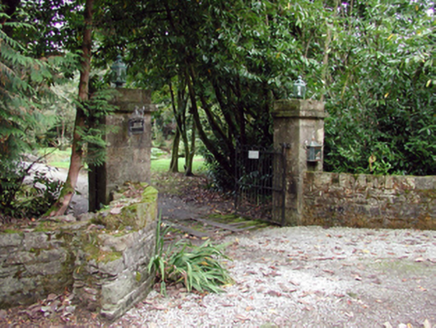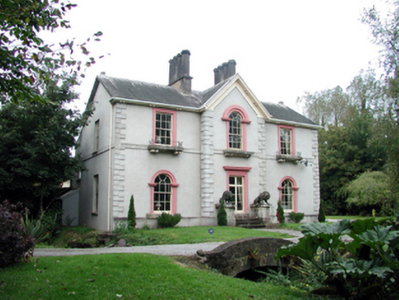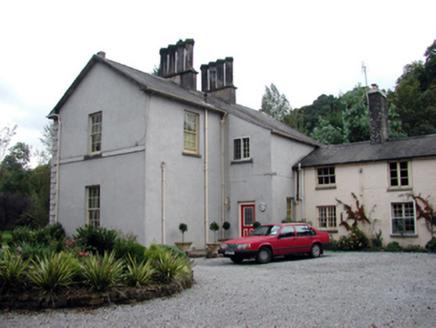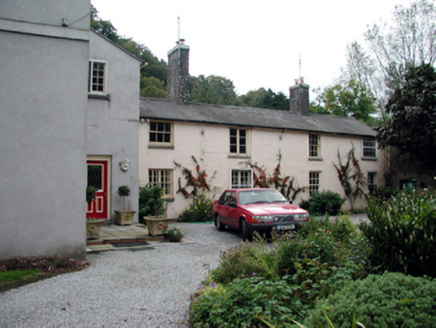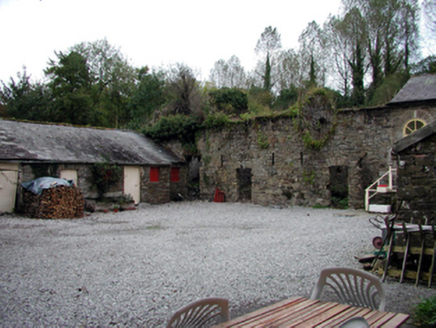Survey Data
Reg No
22902119
Rating
Regional
Categories of Special Interest
Architectural, Historical, Social
Original Use
Miller's house
In Use As
House
Date
1800 - 1850
Coordinates
204688, 99128
Date Recorded
08/10/2003
Date Updated
--/--/--
Description
Detached three-bay two-storey mill owner’s house, c.1825, retaining some original fenestration with single-bay two-storey gabled breakfront, single-bay two-storey side elevations, single-bay two-storey lean-to lower return to north continuing into four-bay two-storey lower service wing to north. Renovated, c.2000, with façade enrichments added to front (south) elevation. Now in private residential use. Pitched slate roof (gabled to breakfront; lean-to to return; pitched to service wing) with rolled lead ridge tiles, grouped (four) rendered diagonal chimney stacks, and replacement uPVC rainwater goods, c.2000, on overhanging rendered eaves having paired consoles to front (south) elevation, and retaining original cast-iron downpipes. Unpainted replacement cement rendered walls, c.2000, to main block with rendered quoins to corners, stringcourse to first floor, and band to eaves to breakfront. Painted lime rendered walls to service wing. Square-headed window openings to main block (round-headed to ground floor end bays and to first floor breakfront) with cut-stone sills (forming balconettes to first floor front (south) elevation on consoles), and moulded rendered surrounds having entablature over to ground floor breakfront, and archivolt to first floor. 3/6 and 6/6 timber sash windows with glazed timber French doors to ground floor breakfront approached by four cut-stone steps. Square-headed door opening to return with glazed timber panelled door. Square-headed window openings to service wing with cut-stone sills. 3/3 and 6/6 timber sash windows with some timber casement windows, and some openings having wrought iron bars. Set back from road in own grounds with landscaped grounds to site. (ii) Detached four-bay single-storey rubble stone mono-pitched outbuilding, c.1825, to north-west with single-bay single-storey recessed end bay to right (north). Mono-pitched slate roof with clay ridge tiles, and cast-iron rainwater goods. Random rubble stone walls with lime mortar. Square-headed window openings with no sills and timber boarded fittings. Square-headed door openings with tongue-and-groove timber panelled doors. (iii) Detached six-bay two-storey rubble stone outbuilding, c.1825, to north. Now in ruins. Pitched roof now gone with no rainwater goods on squared rubble stone eaves. Random rubble stone walls with lime mortar. Square-headed slit-style window openings with no sill, and no fittings. Camber-headed door openings with squared rubble stone voussoirs, and fittings now gone. (iv) Single-arch rubble stone footbridge over mill race, c.1825, to south. Irregular coursed squared rubble stone walls with cut-stone coping to parapet. Single elliptical arch with cut-stone voussoirs. Sited spanning mill race with grass banks to mill race. (v) Gateway, c.1825, to south comprising pair of cut-sandstone piers with cut-stone capping, hoop iron double gates, and sections of random rubble stone flanking walls to perimeter of site having squared rubble stone coping.
Appraisal
A well-composed middle-size house that is of initial significance for its associations with the adjacent Ballyin (Flour) Mill (22902118/WD-21-18). Well maintained, the house retains its original form and much of its original character, while important salient features and materials survive intact. A number of attendant structures to the grounds enhance the group quality of the site, including a range of outbuildings in varying states of repair, a discreet footbridge, and a gateway of simple design merit.
