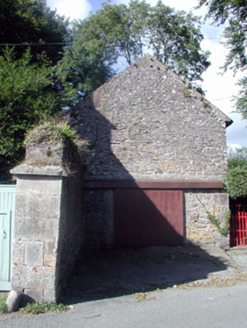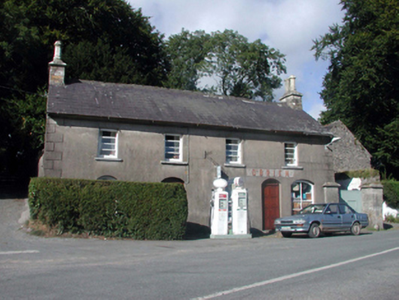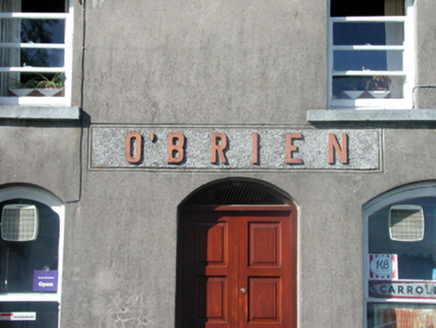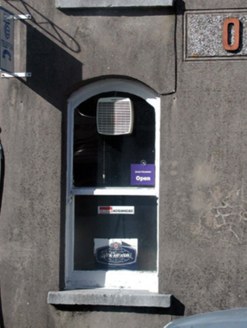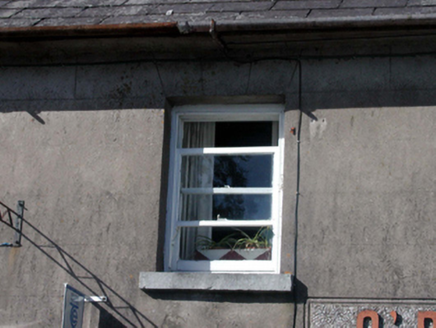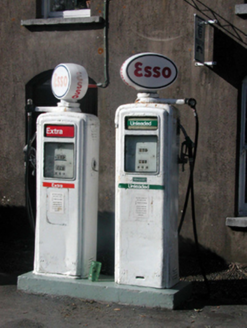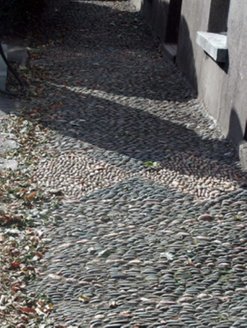Survey Data
Reg No
22902209
Rating
Regional
Categories of Special Interest
Architectural, Artistic
Original Use
House
In Use As
House
Date
1850 - 1870
Coordinates
217193, 101409
Date Recorded
23/09/2003
Date Updated
--/--/--
Description
Detached four-bay two-storey house, c.1860, on a corner site retaining original fenestration with single-bay single-storey return to north-west. Renovated, c.1935, to accommodate commercial use to part ground floor. Pitched slate roofs with clay ridge tiles, cut-stone chimney stacks having moulded capping and yellow terracotta polygonal flues, and cast-iron rainwater goods on slightly overhanging rendered eaves. Unpainted rendered, ruled and lined walls with rendered quoins to ends, and pebbledashed panel, c.1935, to first floor with raised lettering. Segmental-headed window openings to ground floor and square-headed window openings to first floor with cut-limestone sills. 1/1 timber sash windows with fixed-pane timber display window to right ground floor, and 6/6 timber sash window to return having wrought iron bars. Segmental-headed door openings with replacement timber panelled doors and double doors, c.1985, having overlights. Set back from line of road on a corner site with stone cobbled verge to front, and gateway to right (north-east) comprising pair of tooled granite ashlar piers with cut-granite capping, and replacement tongue-and-groove timber panelled door, c.1985, incorporating pedestrian door. (ii) Pair of freestanding iron-clad petrol pumps, c.1935, to front (south-east) on concrete base. (iii) Detached single-bay two-storey gable-fronted rubble stone outbuilding, c.1860, to north-east with square-headed carriageway. Pitched (gable-fronted) slate roof with clay ridge tiles, and cast-iron rainwater goods on slightly overhanging eaves. Random rubble stone walls. Square-headed carriageway with replacement tongue-and-groove timber panelled double sliding doors, c.1985.
Appraisal
A pleasing, well-proportioned, middle-size house retaining most of its original form and character, together with important salient features and materials. The juxtaposition of a variety of profiles to the openings augments the architectural quality of the composition, while a later fascia panel enlivens the austerely-treated façade. An early-surviving outbuilding enhances the group quality of the site, while the petrol pumps introduce an element of design quality to the grounds, incorporating detailing lacking in later models. The house occupies an important position in the centre of Millstreet, and the remains of stone cobbling to the front contribute to the historic appeal of the site.
