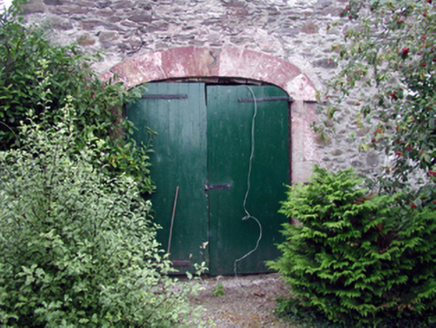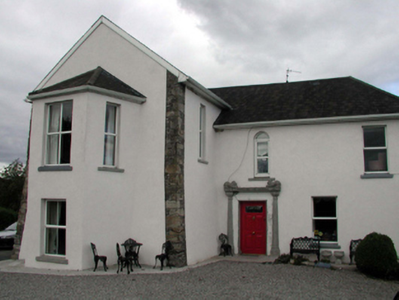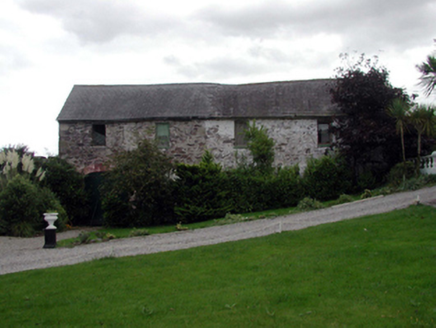Survey Data
Reg No
22902212
Rating
Regional
Categories of Special Interest
Archaeological, Architectural, Historical, Social
Original Use
House
In Use As
House
Date
1730 - 1750
Coordinates
217339, 101092
Date Recorded
23/09/2003
Date Updated
--/--/--
Description
Detached three-bay two-storey house, c.1740, on a T-shaped plan comprising two-bay two-storey block with single-bay single-storey gabled projecting end bay to left incorporating fabric of medieval tower house, c.1540, having single-bay two-storey canted bay window to ground floor, and four-bay two-storey return to east. Extensively renovated, c.1990, to accommodate use as guesthouse. Hipped and pitched roofs on a T-shaped plan with replacement artificial slate, c.1990, clay ridge tiles, rendered chimney stacks, and replacement uPVC rainwater goods, c.1990, on timber eaves. Painted replacement cement rendered walls, c.1990, with base batter to projecting end bay having sections of exposed random rubble stone work. Square-headed window openings (including to canted bay window; one round-headed window opening to first floor; paired round-headed window openings to return) with rendered sills, and replacement uPVC casement windows, c.1990. Square-headed door opening with fluted columnar doorcase having entablature with lion finials, and replacement glazed timber panelled door, c.1990. Set back from road in own grounds with gravel forecourt, and landscaped grounds to site having terrace incorporating bawn wall, c.1540. (ii) Detached four-bay two-storey rubble stone coach house, c.1740, to east with elliptical-headed carriageway to left ground floor. Pitched slate roof with clay ridge tiles, and no rainwater goods on squared rubble stone eaves. Random rubble stone walls. Square-headed window openings with stone sills, timber lintels, and timber fittings. Elliptical-headed carriageway with tooled cut-stone block-and-start surround, red sandstone ashlar voussoirs, and timber boarded double doors.
Appraisal
Despite extensive renovation works in the late twentieth century that have led to the loss of most of the original fabric and historic character, this house remains an important element of the architectural heritage of County Waterford on account of the incorporation of a medieval tower house, attesting to a long-standing presence on site. The survival of an early outbuilding in good condition reinforce the historic quality of the grounds, and enhances the setting value of the site.





