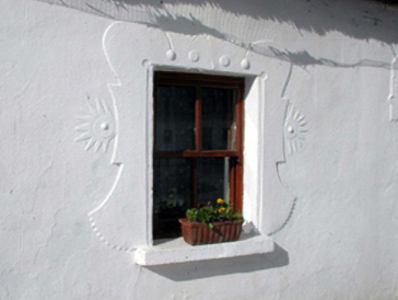Survey Data
Reg No
22902213
Rating
Regional
Categories of Special Interest
Architectural, Social
Original Use
House
In Use As
House
Date
1740 - 1760
Coordinates
217615, 101362
Date Recorded
23/09/2003
Date Updated
--/--/--
Description
Detached five-bay single-storey thatched cottage, c.1750. Renovated, c.1950, with single-bay single-storey gabled projecting porch added. Undergoing renovation, 2003. Hipped and pitched roof with reed thatch having rope work to ridge, and rendered chimney stack. Hipped roof to porch undergoing re-roofing, 2003. Painted rendered, ruled and lined walls with rendered quoins to ends having diamond infill panels. Square-headed window openings with replacement concrete sills, c.1950, and decorative bas relief rendered surrounds. Replacement 2/2 timber sash windows, 2003. Square-headed door opening with replacement glazed tongue-and-groove timber panelled half-door, 2003. Set back from road in own grounds with courtyard to front. (ii) Detached single-bay single-storey outbuilding, c.1850, to south. Refenestrated, 2003. Pitched slate roof with clay ridge tiles, rendered coping, and cast-iron rainwater goods. Painted rendered walls. Square-headed window opening with replacement concrete sill, c.1950, and replacement 2/2 timber sash window, 2003. Square-headed door opening with timber boarded door. (iii) Detached five-bay single-storey outbuilding, c.1850, perpendicular to south-west with segmental-headed carriageway to left. Pitched slate roof with clay ridge tiles, and no rainwater goods on squared rubble stone eaves. Random rubble stone walls. Square-headed window opening with no sill, rendered lintel, and timber fittings. Square-headed door openings (one with replacement concrete lintel, c.2000) with timber boarded doors. Segmental-headed carriageway with rubble stone voussoirs, and timber boarded double doors.
Appraisal
An appealing, modest-scale cottage that is presently (2003) undergoing renovation works with replacement fittings being installed in keeping with the historic integrity of the composition. The cottage forms an important element of the vernacular heritage of County Waterford, as identified by features including the thatched roof. Subtle bas relief rendered detailing enhances the visual appeal of the composition. The survival of a range of outbuildings, traditionally arranged about a shared courtyard, contributes to the group and setting value of the site, and the complex forms an attractive feature in the rural landscape.









