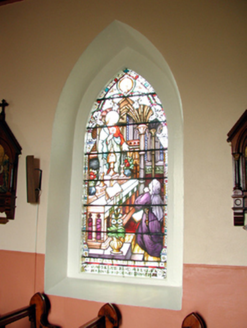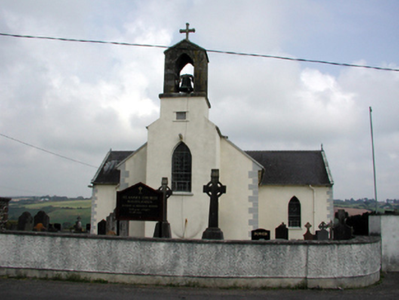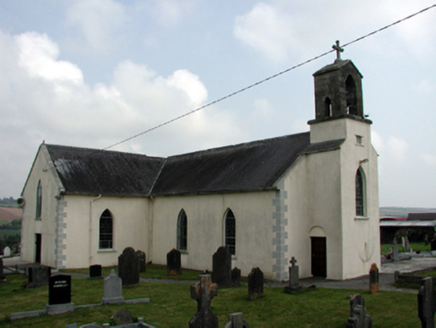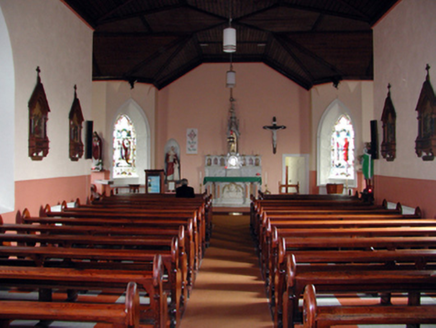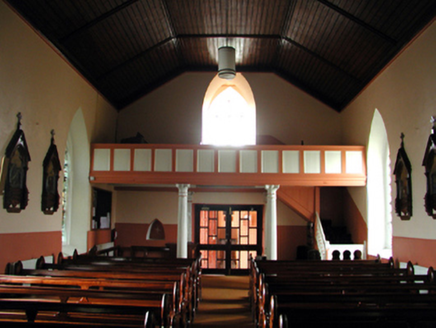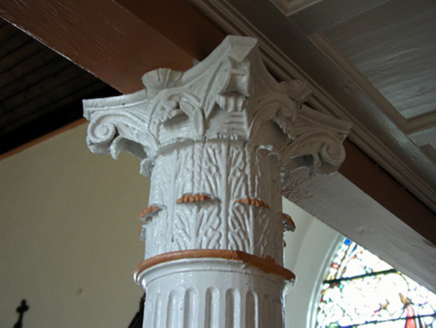Survey Data
Reg No
22902403
Rating
Regional
Categories of Special Interest
Architectural, Artistic, Historical, Social
Previous Name
Saint Ann's Catholic Church
Original Use
Church/chapel
In Use As
Church/chapel
Date
1825 - 1830
Coordinates
241199, 102491
Date Recorded
05/01/2004
Date Updated
--/--/--
Description
Detached five-bay double-height Catholic church, built 1826, on a cruciform plan comprising two-bay double-height nave with single-bay two-stage entrance tower to west on a square plan, single-bay double-height transepts to north and to south, single-bay double-height canted shallow chancel to east extending into single-bay double-height (two-storey) sacristy to east. Renovated, c.1975, with interior reordered. Renovated, c.2000, with single-bay single-storey lean-to entrance bay added to sacristy. Pitched slate roofs on a cruciform plan (lean-to to additional entrance bay) with decorative clay ridge tiles, cut-stone coping to gables having cross finials to apexes, and cast-iron rainwater goods on rendered eaves. Painted rendered walls with rendered quoins to corners, cut-stone date stone, and cut-stone bellcote to entrance tower on cut-stone course having pointed-arch openings, cast-iron bell, and cut-stone coping to gable with cross finial to apex. Pointed-arch window openings with rendered sills, and fixed-pane leaded stained glass windows. Square-headed door opening in round-headed recess with timber panelled door. Full-height interior reordered, c.1975, with carved timber pews, carved timber stations, timber panelled gallery to first floor to west on fluted Composite columns, tongue-and-groove timber panelling to ceiling, and decorative Gothic-style reredos to chancel. Set back from line of road in own grounds with painted roughcast boundary wall to perimeter of site. (ii) Graveyard to site with various cut-stone grave markers, c.1830 – present.
Appraisal
A well-composed, middle-size church of reserved external appearance, indicating a period of construction pre-dating Catholic Emancipation (1829). The church is distinguished by the fine cut-stone bellcote that completes the entrance tower, rather than the more familiar battlemented stage. Although reordered following the Second Vatican Council (1963 – 1965), the interior retains some of its early character, together with a range of fittings of artistic design quality. A collection of fine cut-stone markers to the attendant graveyard enhances the setting quality of the church.
