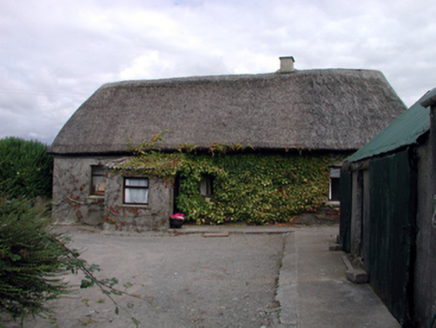Survey Data
Reg No
22902503
Rating
Regional
Categories of Special Interest
Architectural, Social
Original Use
House
In Use As
House
Date
1890 - 1910
Coordinates
245681, 98752
Date Recorded
19/08/2003
Date Updated
--/--/--
Description
Detached four-bay single-storey thatched cottage, c.1900. Renovated, c.1925, with single-bay single-storey lean-to lower projecting porch added. Extensively renovated and extended, c.1975, comprising single-bay single-storey flat-roofed return to north. Hipped roof with reed thatch, and unpainted replacement cement rendered chimney stack, c.1975. Shallow lean-to corrugated-iron roof to porch. Flat felt roof to return with no rainwater goods on timber eaves. Unpainted replacement roughcast walls, c.1975, with slight batter, and painted cement rendered walls to return. Square-headed window openings with replacement concrete sills, c.1975, and replacement timber casement windows, c.1975. Square-headed door opening with replacement timber panelled door, c.1975. Set back from road in own grounds with gravel forecourt.
Appraisal
An appealing small-scale cottage that, despite extensive renovation works in the late twentieth century that have led to the loss of much of the original fabric, retains much of its original form and massing. The cottage forms an integral component of the vernacular tradition in County Waterford, as identified by features including the slight batter to the walls, and the thatched roof.

