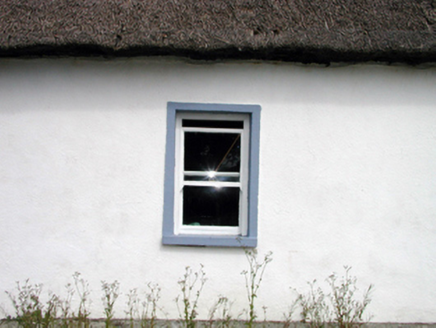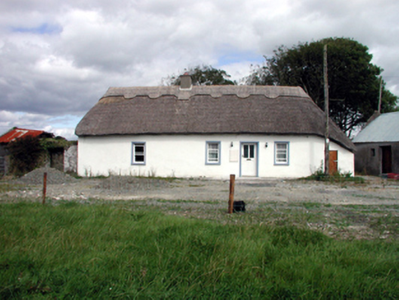Survey Data
Reg No
22902505
Rating
Regional
Categories of Special Interest
Architectural, Social
Original Use
House
In Use As
House
Date
1840 - 1860
Coordinates
244280, 99871
Date Recorded
19/08/2003
Date Updated
--/--/--
Description
Detached four-bay single-storey thatched cottage, c.1850, possibly originally three-bay single-storey with single-bay single-storey lower end bay to right (east). Extensively renovated, c.2000. Hipped roof with replacement reed thatch, c.2000, in English style having rope work to ridge, and replacement cement rendered chimney stack, c.2000. Painted replacement cement rendered walls, c.2000. Square-headed window openings with replacement concrete sills, c.2000, rendered surrounds, and replacement 1/1 timber sash windows, c.2000. Square-headed door opening with rendered surround, and replacement glazed timber panelled door, c.2000. Square-headed door opening to end bay with replacement timber boarded door, c.2000. Set back from road in own grounds with rubble grounds to site having painted roughcast boundary wall with rendered coping, and painted roughcast piers.
Appraisal
An appealing small-scale cottage that forms an important element of the vernacular heritage of County Waterford. Extensively restored, many of the replacement fittings allude to early models, while the original form and massing appear to remain intact. The cottage is one of a group of vernacular buildings in the area, all of which enhance the historic character of the locality.



