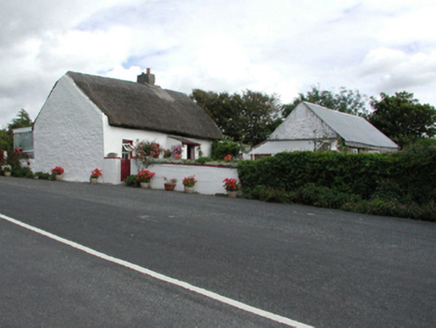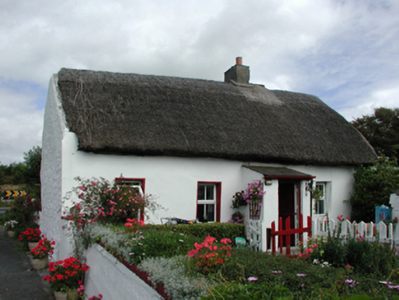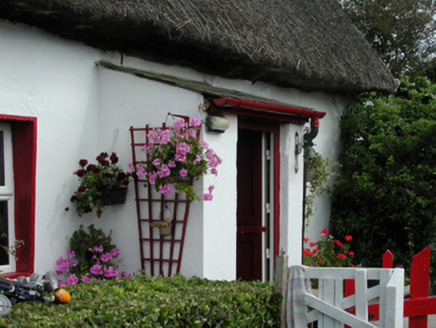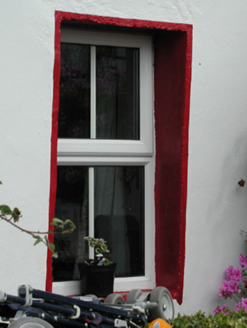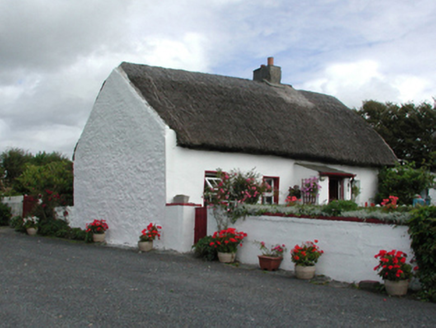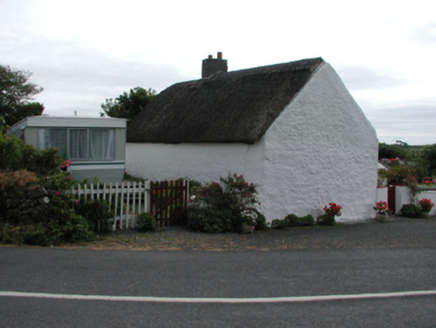Survey Data
Reg No
22902506
Rating
Regional
Categories of Special Interest
Architectural, Social
Original Use
House
In Use As
House
Date
1840 - 1860
Coordinates
244474, 100326
Date Recorded
19/08/2003
Date Updated
--/--/--
Description
Detached four-bay single-storey thatched cottage, c.1850. Renovated, c.1925, with single-bay single-storey lean-to projecting lower porch added. Refenestrated, c.2000. Pitched roof with reed thatch having rope work to ridge, and replacement cement rendered chimney stack, c.1975. Lean-to slate roof to porch with cast-iron rainwater goods. Painted rendered walls to front (south) elevation with slight batter, and painted roughcast lime rendered walls to remainder. Square-headed window openings with no sills, and replacement uPVC casement windows, c.2000. Square-headed door opening with replacement glazed uPVC panelled door, c.2000. Set in own grounds perpendicular to road with side (west) elevation fronting on to road, and painted rendered boundary wall to perimeter of site.
Appraisal
A picturesque, small-scale cottage retaining much of its original form and early character. The slight batter to the walls, together with a thatched roof, enhance the vernacular importance of the site. However, inappropriate replacement fittings to the openings have not had a positive impact on the external expression of the composition.
