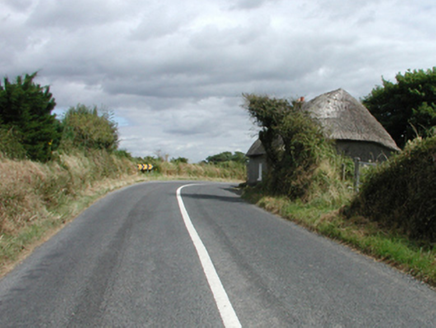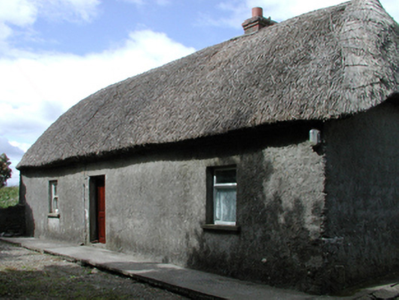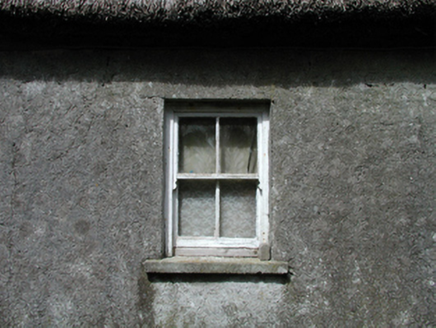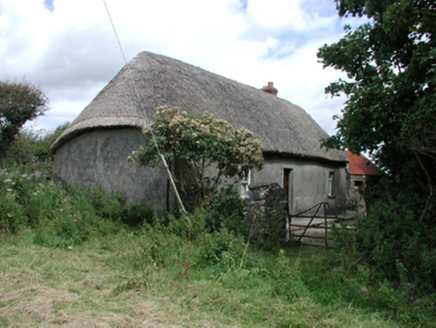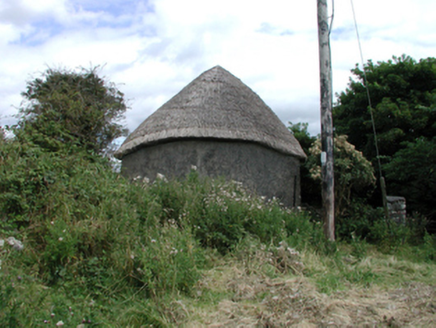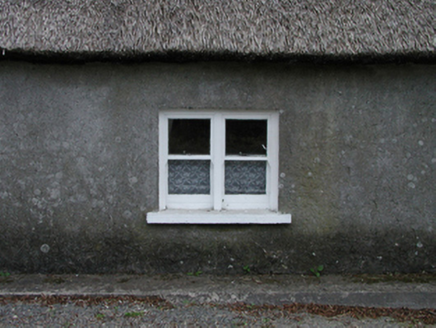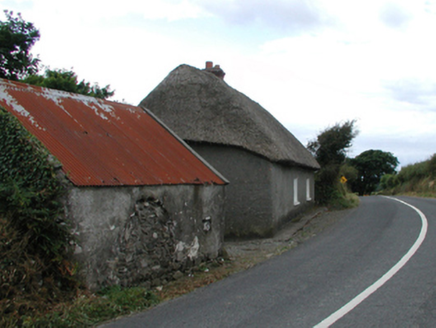Survey Data
Reg No
22902507
Rating
Regional
Categories of Special Interest
Architectural, Social
Original Use
House
In Use As
House
Date
1860 - 1890
Coordinates
244548, 100400
Date Recorded
19/08/2003
Date Updated
--/--/--
Description
Detached three-bay single-storey thatched cottage, c.1875, retaining most original fenestration. Extensively renovated, c.1975. Hipped roof with reed thatch having rope work to ridge, and red brick Running bond squat chimney stack. Unpainted replacement roughcast walls, c.1975, with batter. Square-headed window openings (one in bipartite arrangement to rear (north-west) elevation) with cut-stone sills. 1/1 and 2/2 timber sash windows with one replacement timber casement window, c.1975, to front (south-east) elevation. Square-headed door opening with replacement timber panelled door, c.2000. Set in own grounds with rear (north-west) elevation fronting on to road, and remains of stone cobbling to courtyard to south-east. (ii) Detached single-bay single-storey rubble stone outbuilding, c.1875, to north-east. Reroofed, c.1925. Now disused. Pitched roof with replacement corrugated-iron, c.1925, iron ridge tiles, rendered coping, and no rainwater goods. Random rubble stone walls with sections of red brick irregular bond, and remains of unpainted roughcast over. Square-headed door opening with red brick dressings, cut-stone lintel, and no fittings.
Appraisal
An appealing small-scale cottage of vernacular importance, which has been reasonably well maintained to present an historic aspect with importance salient features and materials intact. A bipartite window opening enhances the architectural quality of the site. The cottage, together with an attendant outbuilding, forms a picturesque feature in the landscape, and contributes to the visual appeal of the locality.
