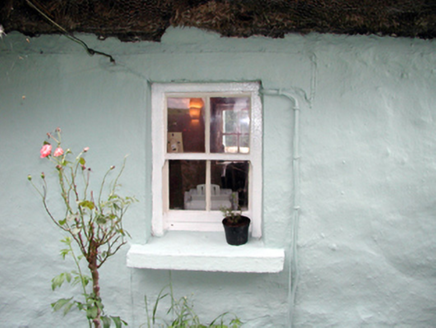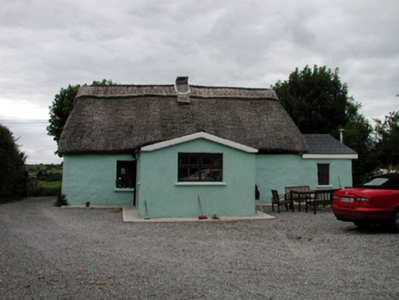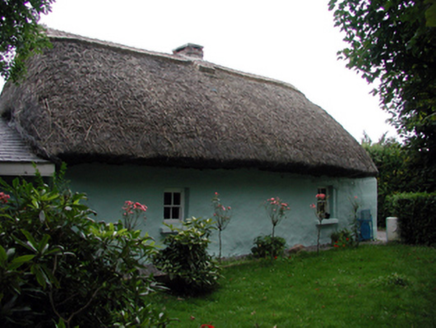Survey Data
Reg No
22902602
Rating
Regional
Categories of Special Interest
Architectural, Social
Original Use
House
In Use As
House
Date
1840 - 1860
Coordinates
252991, 100409
Date Recorded
19/08/2003
Date Updated
--/--/--
Description
Detached three-bay single-storey thatched cottage, c.1850, retaining original fenestration. Extended, 2003, comprising single-bay single-storey end bay to right (north-east) with single-bay single-storey gabled projecting porch added to centre. Hipped roof with reed thatch having rope work to ridge, and red brick Running bond squat chimney stack. Pitched slate roofs to additional range (shallow pitched to porch) with clay ridge tiles, iron chimney pipe, and timber eaves. Painted lime rendered walls to original portion over mud and random rubble stone construction having slight batter. Painted rendered walls to additional ranges. Square-headed window openings with stone sills, and 2/2 timber sash windows. Square-headed window openings to additional ranges with concrete sills, and timber casement windows. Square-headed door opening with timber panelled door. Set back from line of road in own grounds with gravel forecourt, and rear (north-west) elevation fronting on to road.
Appraisal
An appealing, small-scale cottage that has been well maintained, and which remains an important element of the vernacular tradition in County Waterford, as identified by the construction in locally-sourced materials together with the thatched roof. Later ranges do not detract considerably from the original integrity of the site, having been dressed with traditional and natural materials, although the porch is slightly out of scale, and obscures the entrance (south-east) front somewhat.





