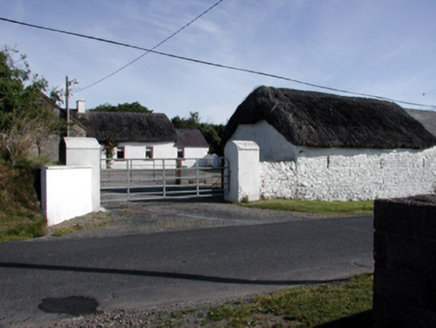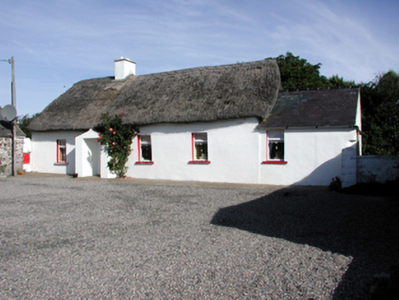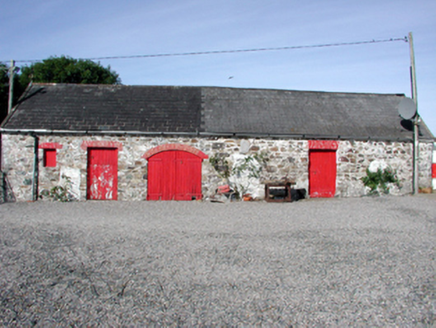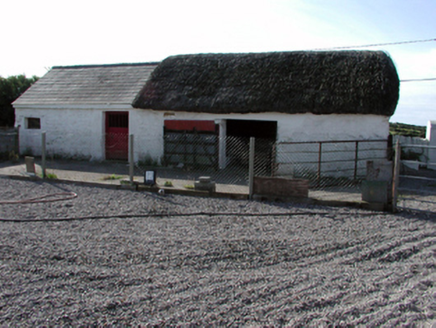Survey Data
Reg No
22902603
Rating
Regional
Categories of Special Interest
Architectural, Social
In Use As
Farm house
Date
1815 - 1835
Coordinates
255618, 99517
Date Recorded
20/08/2003
Date Updated
--/--/--
Description
Detached four-bay single-storey thatched farmhouse, c.1825. Extended, c.1900, comprising single-bay single-storey end bay to right (east) with single-bay single-storey gabled advanced lower open porch added. Refenestrated, c.2000. Hipped roof with reed thatch having rope work to ridge, and rendered chimney stack. Pitched slate roof to end bay (gabled to porch) with clay ridge tiles, slightly sproketed eaves, and cast-iron rainwater goods. Painted rendered walls. Square-headed window openings with stone sills. Replacement uPVC casement windows, c.2000. Square-headed door opening with replacement uPVC panelled door, c.2000. Set back from road in own grounds with gravel forecourt courtyard to front. (ii) Detached four-bay single-storey rubble stone outbuilding, c.1900, to west with segmental-headed carriageway. Part reroofed, c.1950. Pitched slate roof with section of replacement artificial slate, c.1950, clay ridge tiles, rendered coping, and cast-iron rainwater goods. Random rubble stone walls with lime mortar. Square-headed window opening with no sill, painted red brick ‘voussoirs’, and timber boarded fitting. Square-headed door openings with painted red brick ‘voussoirs’, and timber boarded doors. Segmental-headed carriageway with painted red brick ‘voussoirs’, and timber boarded double doors. (iii) Detached four-bay single-storey rubble stone outbuilding, c.1900, to east. Pitched slate roof with clay ridge tiles, rendered coping, and cast-iron rainwater goods. Random rubble stone walls with lime mortar. Square-headed window openings with no sills, and timber boarded fittings. Square-headed door openings with painted red brick ‘voussoirs’, and timber boarded doors. (iv) Detached single-bay single-storey thatched outbuilding, c.1825, to south-east with pair of square-headed carriageways. Extended, c.1900, comprising two-bay single-storey end bay to left (east). Pitched roof to original portion with reed thatch having rope work to ridge. Pitched slate roof to end bay with clay ridge tiles, and no rainwater goods on rendered eaves. Painted lime rendered walls over random rubble stone construction. Square-headed carriageway with painted replacement corrugated-iron door, c.1950. Square-headed slit-style window openings to rear (south) elevation with no fittings. Square-headed window opening to end bay with no sill, and timber boarded fitting. Square-headed door opening with timber boarded door having wrought iron bars to open panel.
Appraisal
A group of modest-scale buildings that, individually and combined, form an important element of the vernacular heritage of County Waterford, as identified by the informal massing to each range, together with important features including thatched roofs. Reasonably well maintained, the complex retains most of its original form and early fabric, and contributes significantly to the character of the locality. However, the inappropriate replacement fittings to the openings to the farmhouse do not enhance the external expression of the composition.







