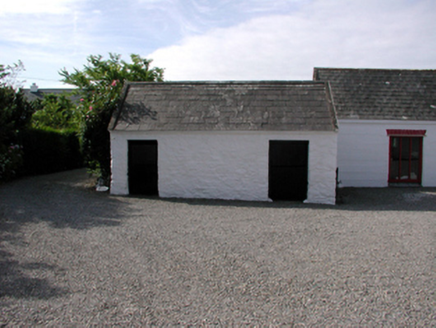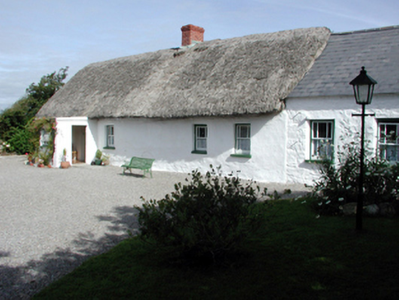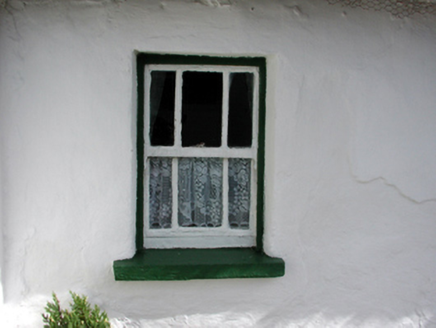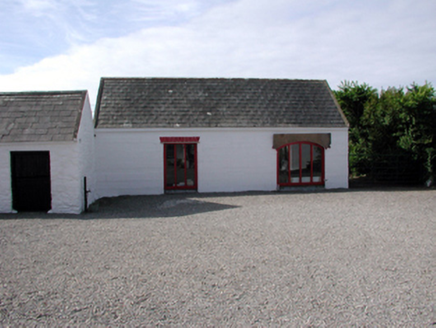Survey Data
Reg No
22902604
Rating
Regional
Categories of Special Interest
Architectural, Social
Original Use
House
In Use As
House
Date
1790 - 1810
Coordinates
255786, 99570
Date Recorded
20/08/2003
Date Updated
--/--/--
Description
Detached five-bay single-storey thatched cottage, c.1800, retaining early fenestration. Extended, c.1900, comprising two-bay single-storey end bay with dormer attic to right (south-east). Renovated, c.1950, with single-bay single-storey lean-to projecting porch added. Part reroofed, c.2000. Hipped roof to original portion with reed thatch having rope work to ridge, and red brick Running bond chimney stack. Pitched roof to end bay with replacement artificial slate, c.2000, clay ridge tiles, and no rainwater goods on lime rendered squared rubble stone eaves. Shallow lean-to roof to porch with corrugated-iron, and cast-iron rainwater goods on rendered eaves. Painted lime rendered walls over random rubble stone construction (possibly with mud wall sections). Square-headed window openings with stone sills, and 1/1 timber sash windows having margins. Square-headed door opening with replacement glazed tongue-and-groove timber panelled half-door, c.2000. Interior with lime rendered internal walls, and tongue-and-groove timber panelling to ceiling. Set back from road in own grounds with gravel forecourt. (ii) Detached two-bay single-storey outbuilding, c.1950, to south-west with segmental-headed carriageway to right. Renovated, c.2000, with carriageway remodelled. Pitched artificial slate roof clay ridge tiles, rendered coping, and no rainwater goods on rendered eaves. Painted mass-concrete walls. Square-headed door opening with painted red brick ‘voussoirs’, and replacement glazed timber door, c.2000. Segmental-headed carriageway remodelled, c.2000, with painted red brick ‘voussoirs’, and replacement fixed-pane timber window, c.2000. (iii) Detached two-bay single-storey rubble stone outbuilding, c.1900, to south-west. Pitched slate roof with clay ridge tiles, rendered coping, and no rainwater goods on rendered eaves. Painted (limewashed) random rubble stone walls. Square-headed door openings with timber boarded door, and tongue-and-groove timber panelled half-door.
Appraisal
A fine thatched cottage that has been very well maintained, both to the exterior and to the interior, and which contributes significantly to the vernacular heritage of County Waterford. Features, including the glazing pattern to the window openings, serve to enhance the picturesque quality of the site. The survival of a small range of attendant outbuildings to the grounds augments the group value of the site, and the complex forms an attractive feature in the landscape.







