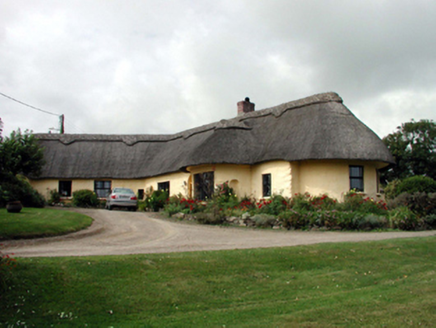Survey Data
Reg No
22902607
Rating
Regional
Categories of Special Interest
Architectural, Social
Previous Name
Crobally Cottage
Original Use
House
In Use As
House
Date
1800 - 1840
Coordinates
258552, 102265
Date Recorded
20/08/2003
Date Updated
--/--/--
Description
Detached seven-bay single-storey cottage ornée-style house, c.1820, on a cranked plan comprising four-bay single-storey range with single-bay single-storey bowed bay, single-bay single-storey bowed bay to side elevation to south, three-bay single-storey wing at angle to left (north-west), and two-bay single-storey return to east. Extensively renovated, c.1995. Hipped roof on a cranked plan (half-conical to bowed bay; hipped to return) with replacement reed thatch, c.1995, in English style having rope work to ridges, red brick Running bond chimney stack, and overhanging rendered eaves. Painted roughcast lime rendered walls over random rubble stone construction with slight batter, and round-headed recessed niches to bowed bays. Square-headed window openings (some in bipartite arrangement) with stone sills, and replacement timber casement windows, c.1995, having margins. Segmental-headed door opening with timber panelled door, and fanlight. Set back from road in own grounds on slightly elevated site with gravel drive, and landscaped grounds to site having painted lime rendered boundary wall to perimeter of site over random rubble stone construction with painted lime rendered cylindrical piers, and wrought iron double gates.
Appraisal
A picturesque house, designed as a cottage ornée, the complex form and massing of which suggests the possibility that the present building is the result of a number of building phases over the course of two centuries. Features, including the bowed bays, and recessed niches, serve to enhance the architectural quality of the composition. Although extensively renovated in the late twentieth century, some replacement fittings and materials have been installed in keeping with the historic integrity of the house. Positioned on an elevated site, the house forms a distinctive feature in the landscape, and contributes to the visual appeal of the area.

