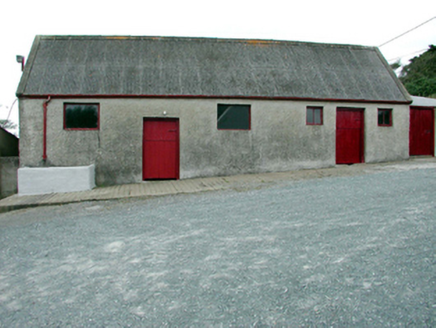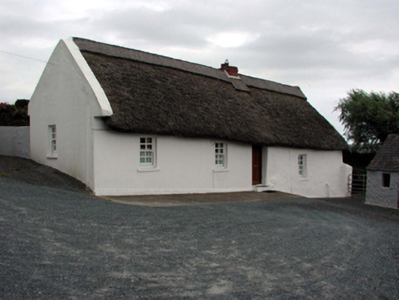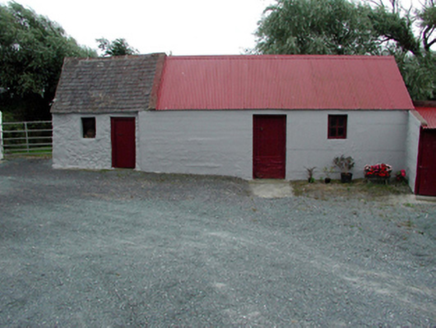Survey Data
Reg No
22902608
Rating
Regional
Categories of Special Interest
Architectural, Social
Original Use
Farm house
In Use As
Farm house
Date
1840 - 1860
Coordinates
259949, 102386
Date Recorded
20/08/2003
Date Updated
--/--/--
Description
Detached four-bay single-storey thatched farmhouse, c.1850. Extensively renovated, c.2000. Hipped and pitched roof with replacement thatch, c.2000, rope work to ridge, red brick Running bond squat chimney stack, and painted rendered coping to gables. Limewashed lime rendered walls over mud wall and random rubble stone construction with slight batter, and possibly over replacement concrete block construction, c.2000, to some sections. Square-headed window openings with replacement concrete sills, c.2000, and replacement 4/4 timber casement windows, c.2000, in form of sash windows. Square-headed door opening with cut-stone step, and replacement tongue-and-groove timber panelled door, c.2000. Set back from line of road in own grounds in hollow below road level with gravel courtyard to site. (ii) Detached two-bay single-storey rubble stone outbuilding, c.1875, to south. Extended, c.1950, comprising two-bay single-storey range to right (south-west). Pitched slate roof to original portion with clay ridge tiles, rendered coping to party wall, and no rainwater goods. Pitched painted corrugated-iron roof to additional range with iron ridge tiles, and no rainwater goods. Painted random rubble stone walls to original portion with painted mass-concrete walls to additional range. Square-headed window openings with no sills, and timber fittings. Square-headed door openings with timber boarded doors. (iii) Detached six-bay single-storey outbuilding, c.1950, to west. Pitched corrugated-asbestos roof with concrete ridge tiles, rendered coping, and cast-iron rainwater goods. Unpainted rendered walls. Square-headed window openings with no sills, and timber fittings. Square-headed door openings with timber boarded doors.
Appraisal
An appealing, modest-scale cottage that forms an important element of the vernacular tradition in County Waterford, as identified by the informal massing, the construction in locally-sourced materials, and the thatched roof. Extensively restored, many replacement fittings and materials allude to early models, and maintain the historic character of the composition. A range of attendant outbuildings, each retaining its original form and fabric, enhances the group value of the site, and the complex forms an important feature in the landscape.





