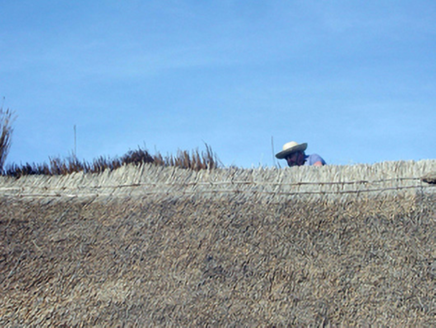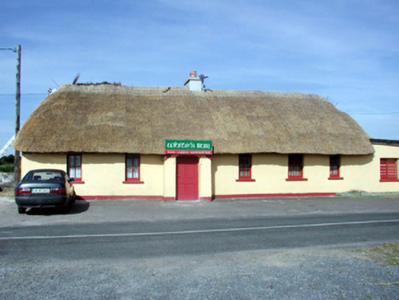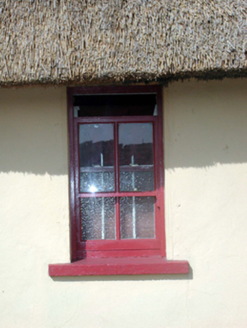Survey Data
Reg No
22902701
Rating
Regional
Categories of Special Interest
Architectural, Social
Original Use
House
In Use As
House
Date
1780 - 1820
Coordinates
264580, 99570
Date Recorded
12/08/2003
Date Updated
--/--/--
Description
Detached six-bay single-storey thatched cottage, c.1800, retaining some early fenestration. Renovated, c.1925, with single-bay single-storey gabled advanced porch added. Extensively renovated and extended, c.1975, comprising single-bay single-storey flat-roofed end bay to right (north). Undergoing renovation, 2003. Now in part commercial use. Hipped roof with replacement straw thatch, 2003, rope work to ridge, and unpainted replacement cement rendered chimney stack, 2003. Pitched (gabled) slate roof to porch with clay ridge tiles, timber eaves, and no rainwater goods. Flat felt roof to end bay with timber eaves. Painted replacement rendered walls, c.1975. Square-headed window openings with stone sills, and 2/2 timber sash windows. Segmental-headed door opening with timber panelled door, and overlight. Road fronted with verge to front. (ii) Attached single-bay single-storey outbuilding, c.1900, to north-west originally detached. Extensively renovated, c.1975. Pitched slate roof with clay ridge tiles, and cast-iron rainwater goods. Painted replacement rendered walls, c.1975. Square-headed window opening with replacement concrete sill, c.1975, and replacement timber casement window, c.1975. Square-headed door opening with replacement timber panelled door, c.1975.
Appraisal
An attractive cottage forming an important element of the vernacular heritage of County Waterford, as identified by the long, low massing with informally-arranged openings, together with a thatched roof. Despite now accommodating an alternative use to part of the building, much of the original form and early fabric remains intact. The cottage occupies a prominent site on the road leading out of Ballymacaw to the north, and contributes significantly to the visual appeal of the area.





