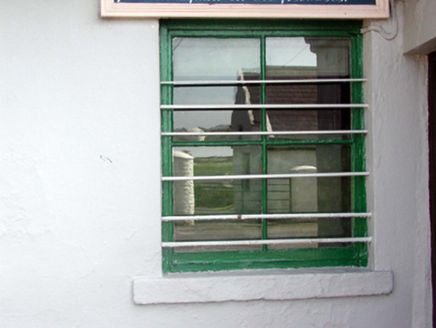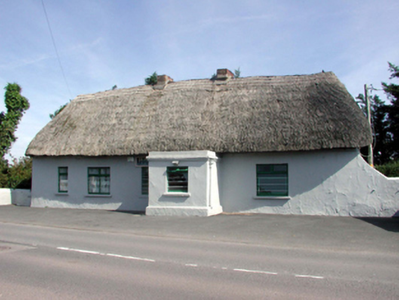Survey Data
Reg No
22902704
Rating
Regional
Categories of Special Interest
Architectural, Social
Original Use
House
In Use As
House
Date
1740 - 1760
Coordinates
268220, 101868
Date Recorded
12/08/2003
Date Updated
--/--/--
Description
Detached five-bay single-storey thatched cottage with dormer attic, c.1750. Renovated, c.1925, with single-bay single-storey flat-roofed projecting porch added to accommodate part commercial use. Mostly refenestrated, c.1975, with some window openings remodelled. Hipped roof with thatch, rope work to ridge, and red brick Running bond squat chimney stacks. Flat roof to porch not visible behind parapet with cast-iron rainwater goods. Painted rendered walls with slight batter, buttress to side (south-east) elevation, and rendered stringcourse to parapet to porch. Square-headed window openings (some remodelled, c.1975) with replacement concrete sills, c.1975. Replacement timber casement windows, c.1975, with one replacement fixed-pane timber window, c.1925, all having wrought iron bars. Square-headed door opening with replacement tongue-and-groove timber panelled door, c.2000. Set back from line of road with tarmacadam verge to front, and painted rendered boundary wall to perimeter of site.
Appraisal
A well-composed cottage that forms an integral component of the vernacular heritage of County Waterford, as identified by the long, low massing, the slight batter to the walls having some buttresses, and the thatched roof. Now accommodating an alternative use to part of the building, much of the original form and early character nevertheless remains intact, and the cottage makes a strong visual impression in the streetscape.



