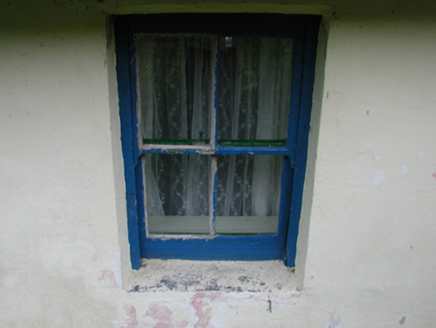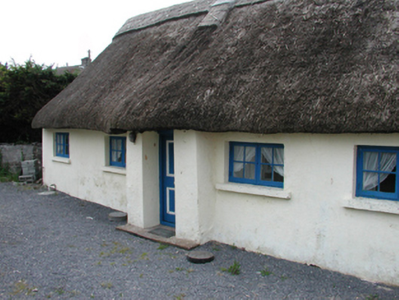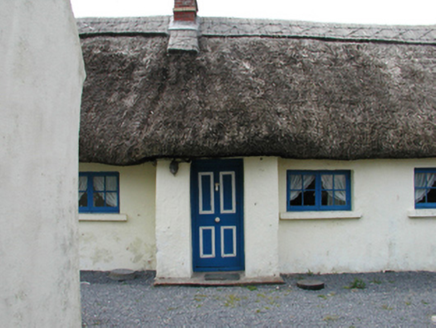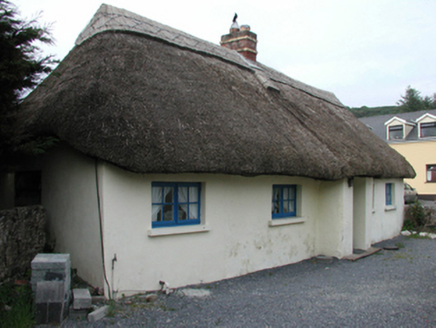Survey Data
Reg No
22902709
Rating
Regional
Categories of Special Interest
Architectural, Social
Original Use
House
In Use As
House
Date
1790 - 1810
Coordinates
268777, 100916
Date Recorded
29/05/2003
Date Updated
--/--/--
Description
Detached five-bay single-storey thatched cottage, c.1800, retaining some early fenestration with single-bay single-storey advanced porch to centre. Reroofed and renovated, c.1975, with some window openings remodelled. Hipped roof with replacement reed thatch, c.1975, in English style having rope work to ridge, and red brick Running bond chimney stack with yellow brick dressings. Painted rendered walls over mud wall and random rubble stone construction with batter. Square-headed window openings (remodelled, c.1975, to front (south) elevation) with rendered sills. 2/2 timber sash windows to rear (north) elevation with replacement timber casement windows, c.1975, to front (south) elevation. Square-headed door opening with timber panelled door. Set in own grounds perpendicular to road with gravel forecourt having random rubble stone boundary wall with replacement unpainted rendered piers, c.1975, replacement iron double gates, c.1975, and side (east) elevation fronting on to road.
Appraisal
A well-appointed modest-scale cottage forming an important element of the vernacular heritage of County Waterford. Extensively renovated in the late twentieth century, much of the original form nevertheless remains intact, together with important features including the batter to the walls, some early fenestration, and a thatched roof. Subsequently well maintained, the cottage forms an attractive feature in the streetscape on the road leading out of Dunmore East to the north.







