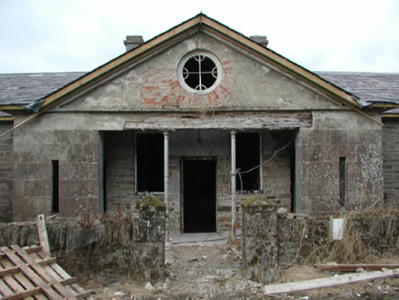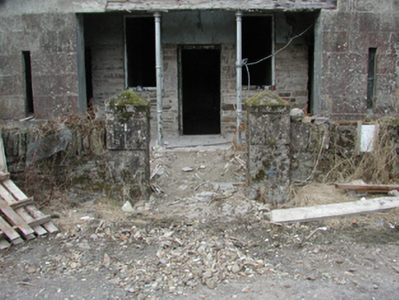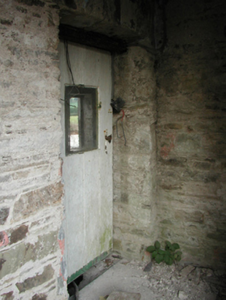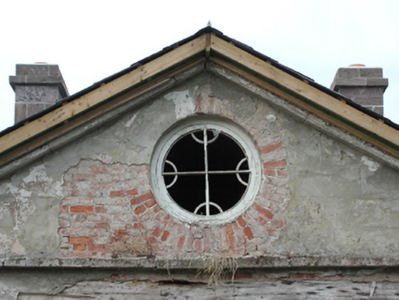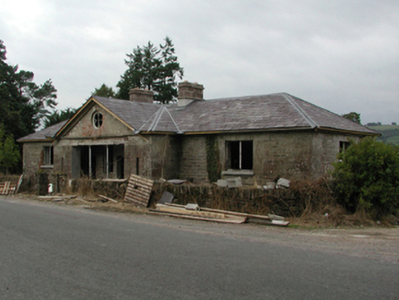Survey Data
Reg No
22902801
Rating
Regional
Categories of Special Interest
Architectural, Historical, Social
Original Use
School
Date
1800 - 1840
Coordinates
203637, 93056
Date Recorded
25/09/2003
Date Updated
--/--/--
Description
Detached three-bay single-storey national school with attic, c.1820, on a T-shaped plan with single-bay single-storey gabled projecting entrance bay to centre having square-headed open internal porch. Undergoing extensive renovation and extension, 2003, to accommodate residential use comprising four-bay single-storey return with half-dormer attic to north with single-bay single-storey projecting canted conservatory to north-west. Hipped slate roof to original block (gabled to entrance bay having hipped sections) with rolled lead ridge tiles, cut-stone chimney stacks, square rooflights, 2003, and no rainwater goods on overhanging timber eaves. Pitched slate roof to return (gabled to half-dormer attic windows; half-polygonal to conservatory) with rolled zinc ridge tiles, rendered chimney stacks, profiled timber bargeboards, and uPVC rainwater goods on timber eaves. Random rubble stone walls to original block with lime mortar, cut-stone quoins to corners, limestone ashlar walls to entrance bay, and cut-stone surround to gable forming ‘pediment’ with unpainted rendered tympanum over red brick Flemish bond construction. Unpainted cement rendered walls to return over concrete block construction. Square-headed window openings to original block with cut-stone sills, tooled cut-stone block-and-start surrounds and voussoirs, and remains of timber casement windows. Square-headed opening to open internal porch with cast-iron colonette piers supporting timber lintel. Square-headed slit-style flanking apertures with no fittings. Square-headed openings to entrance bay (alternating door and window openings) with tooled cut-limestone voussoirs, and remains of timber fittings including glazed timber boarded doors. Oculus window opening to gable with red brick surround, and fixed-pane timber window having decorative glazing. Square-headed window openings to return and to conservatory with concrete sills, and timber-clad uPVC casement windows. Set back from line of road in own grounds with random rubble stone boundary wall to perimeter having rubble stone coping, and cut-stone piers having cut-stone pyramidal capping.
Appraisal
An appealing, well-proportioned school that successfully combines a school master’s apartment with flanking classroom blocks in a cohesive, integrated design. The school is of particular significance in the locality as one of the earliest-surviving purpose-built educational facilities in the area. Presently (2003) undergoing extensive works to accommodate an alternative use, an additional range has been positioned so as to have little impact on the external expression of the composition in the streetscape, although much of the original fabric is being replaced.

