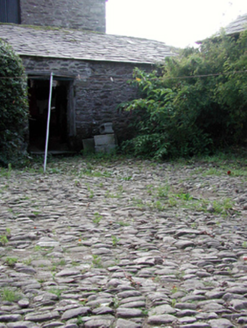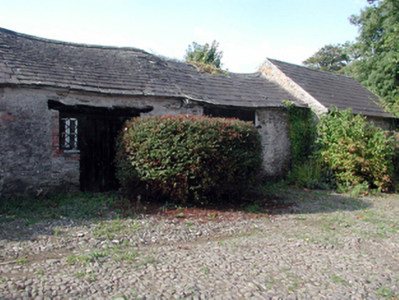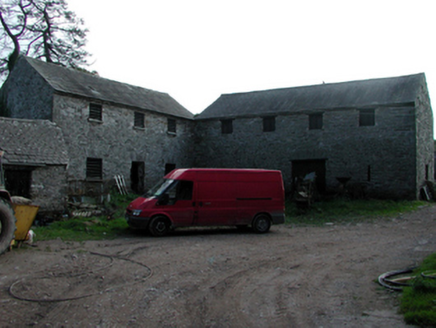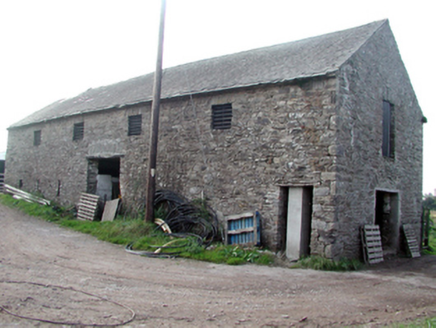Survey Data
Reg No
22902814
Rating
Regional
Categories of Special Interest
Architectural
Previous Name
Roseville
Original Use
Farmyard complex
In Use As
Farmyard complex
Date
1810 - 1840
Coordinates
200468, 93348
Date Recorded
05/01/2004
Date Updated
--/--/--
Description
Farmyard complex, c.1825, on a quadrangular plan about a courtyard comprising: (i) (north range): Detached two-bay single-storey rubble stone outbuilding with square-headed carriageway to right, and single-bay single-storey higher end bay to right (south-east). Pitched slate roofs with clay ridge tiles, and no rainwater goods on rendered squared rubble stone eaves. Random rubble stone walls with remains of unpainted lime render over. Square-headed door opening in tripartite arrangement with square-headed flanking window openings, no sills, red brick dressings, timber lintel, timber boarded door, and fixed-pane timber windows. Square-headed carriageway with fitting not discerned. (ii) (east range): Attached three-bay two-storey rubble stone outbuilding. Pitched slate roof with clay ridge tiles, and no rainwater goods on squared rubble stone eaves. Random rubble stone walls with lime mortar. Square-headed window openings with stone sills, rubble stone voussoirs, and louvered timber panel fittings. Square-headed door opening with rubble stone voussoirs, and no fittings. (iii) (south range): Attached four-bay two-storey rubble stone outbuilding with square-headed carriageway. Pitched slate roof with clay ridge tiles, and no rainwater goods on squared rubble stone eaves. Random rubble stone walls with lime mortar. Square-headed window openings (slit-style to ground floor) with no sills, timber lintels, timber panelled fittings, and no fittings to slit-style openings. Square-headed carriageway with timber lintel supporting rubble stone voussoirs, and timber boarded double doors. (iv) (west range): Detached four-bay two-storey rubble stone outbuilding with square-headed carriageway to centre, and elliptical-headed carriageway to side (north-east) elevation. Renovated, c.2000, with carriageway remodelled to side (north-east) elevation. Pitched slate roof with clay ridge tiles, and no rainwater goods on squared rubble stone eaves. Random rubble stone walls with lime mortar. Square-headed window openings (some slit-style to ground floor) with no sills, rubble stone voussoirs, louvered timber panel fittings, and no fittings to slit-style openings. Square-headed door openings (including to first floor side (north-east) elevation) with stone lintels, and no fittings. Square-headed carriageway with lintel supporting rubble stone voussoirs, and no fittings. Elliptical-headed carriageway remodelled, c.2000, to side (north-east) elevation forming square-headed carriageway with rubble stone voussoirs, and no fittings. (v) Section of stone cobbling, c.1825, to courtyard.
Appraisal
An appealing group of buildings, arranged about a courtyard, forming a farmyard complex that remains an important element of the Roseville House estate. Reasonably well maintained, each unit retains most of its original form and character, together with some important salient features and materials. The survival of a section of stone cobbling to the courtyard is also of interest.







