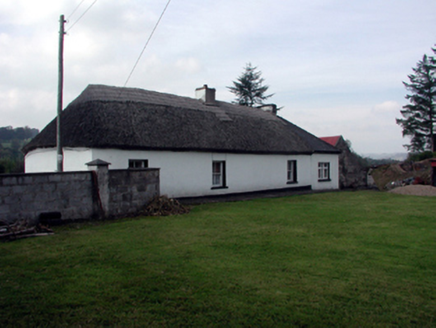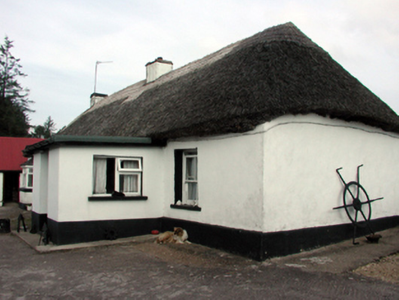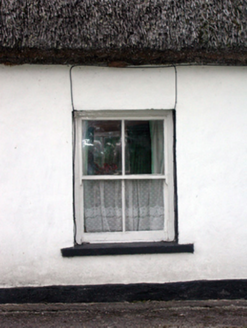Survey Data
Reg No
22902906
Rating
Regional
Categories of Special Interest
Architectural, Social
Original Use
House
In Use As
House
Date
1810 - 1850
Coordinates
208036, 92326
Date Recorded
02/10/2003
Date Updated
--/--/--
Description
Detached four-bay single-storey thatched cottage, c.1830. Extensively renovated and extended, c.1930, comprising single-bay single-storey end bay to left (north-west) having single-bay single-storey canted bay window. Renovated, c.1955, with single-bay single-storey flat-roofed projecting porch added to front. Hipped roof with reed thatch having rope work to ridge, and rendered chimney stacks. Hipped artificial slate roof to end bay with clay ridge tiles, and cast-iron rainwater goods on rendered eaves. Flat felt roof to porch with plastic rainwater goods on timber eaves. Painted replacement rendered walls, c.1930, with slight batter. Square-headed window openings with stone sills (concrete sills to additional ranges). 2/2 timber sash windows with timber casement windows to additional ranges having fluted ‘pilasters’ to canted bay window. Square-headed door opening with timber panelled door. Set back from road in own grounds with tarmacadam forecourt. (ii) Detached two-bay single-storey rubble stone outbuilding, c.1930, to north-west with single-bay single-storey lean-to end bay to left (south-west). Pitched roof (lean-to to end bay) with painted corrugated-iron, iron ridge tiles, rendered coping, and no rainwater goods. Random rubble stone walls with remains of limewash over. Square-headed door opening with timber boarded door.
Appraisal
An appealing cottage of long, low massing and informal arrangement, which forms an important element of the vernacular tradition of County Waterford. Well maintained, the cottage retains most of its fabric and character, while later additions do not overwhelm the original form of the composition.





