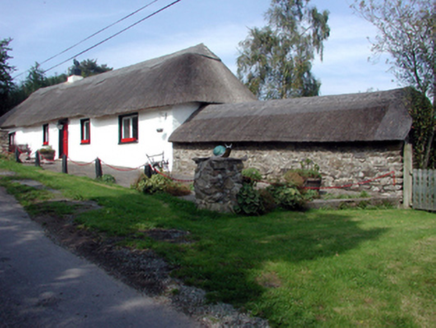Survey Data
Reg No
22902907
Rating
Regional
Categories of Special Interest
Architectural, Historical, Social
Original Use
House
In Use As
House
Date
1810 - 1850
Coordinates
207825, 93127
Date Recorded
02/10/2003
Date Updated
--/--/--
Description
Detached four-bay single-storey thatched cottage, c.1830. Extensively renovated and extended, c.1980, comprising two-bay single-storey end bay to north-west. Hipped roof with reed thatch having rope work to ridge, and rendered squat chimney stack. Painted replacement cement rendered walls, c.1980, over random rubble stone construction with batter. Square-headed window openings (some remodelled, c.1980) with stone sills (some replacement concrete sills, c.1980), and replacement timber casement windows, c.1980. Square-headed door opening with replacement tongue-and-groove timber panelled half-door, c.1980. Set back from line of road with grass verge to front. (ii) Attached two-bay single-storey rubble stone thatched forge, c.1830, to south-east with pair of square-headed carriageways to rear (north-east) elevation. Pitched roof with reed thatch having rope work to ridge. Random rubble stone walls with lime mortar. Square-headed carriageways with no fittings.
Appraisal
Although comprehensively renovated in the late twentieth century, the form and massing of this cottage, together with the battered walls and thatched roof, confirm its place as an integral component of the vernacular heritage of County Waterford. An attendant outbuilding, originally intended as a forge, is of additional interest as evidence of a small-scale industrial practice on site.

