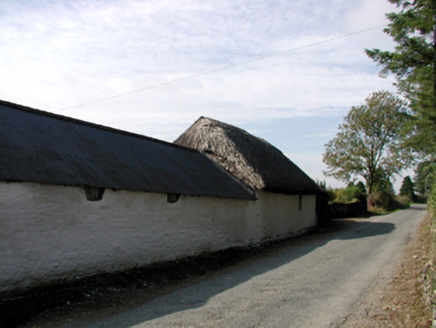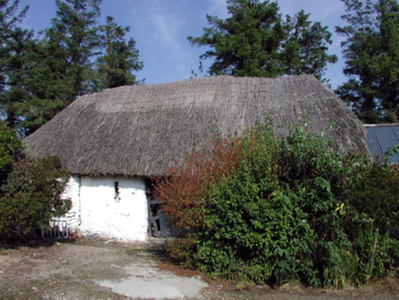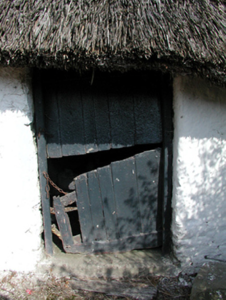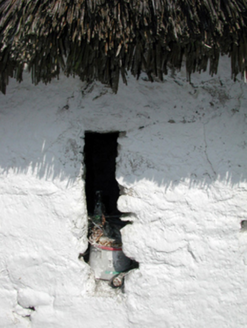Survey Data
Reg No
22902911
Rating
Regional
Categories of Special Interest
Architectural, Social
Original Use
Farm house
Date
1840 - 1860
Coordinates
207208, 93868
Date Recorded
02/10/2003
Date Updated
--/--/--
Description
Detached three-bay single-storey rubble stone thatched farmhouse, c.1850. Now disused and partly derelict. Hipped roof with reed thatch having rope work to ridge, and no chimney stack. Limewashed random rubble stone walls with slight batter. Square-headed slit-style window openings with no fittings. Square-headed door opening with timber boarded half-door. Set in own grounds with rear (north-east) elevation fronting on to road. (ii) Attached two-bay single-storey rubble stone outbuilding, c.1850, to south-east. Reroofed, c.1975. Renovated, c.2000, with entrance bay remodelled. Pitched roof (shallow lean-to section inserted, c.2000, over entrance bay) with replacement corrugated-iron, c.1975, concrete ridge tiles, and no rainwater goods. Limewashed random rubble stone walls with replacement corrugated-uPVC, c.2000, to entrance bay. Square-headed door opening, c.2000, to remodelled entrance bay with replacement corrugated-uPVC door, c.2000.
Appraisal
A picturesque, small-scale farmhouse forming an important element of the vernacular heritage of County Waterford. Although now disused, the house retains most of its original form, while the survival of substantial quantities of the early fabric enhance the historic appeal of the composition. An attendant outbuilding augments the group quality of the site, and presents an attractive unaltered elevation on to the road.







