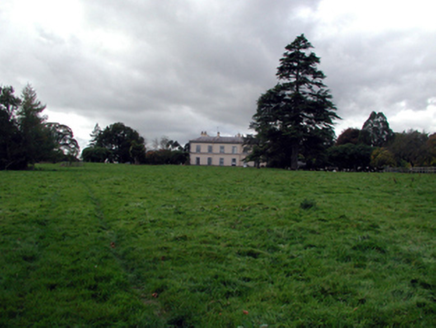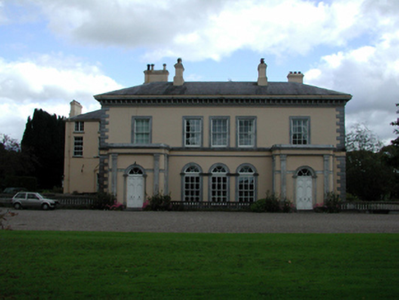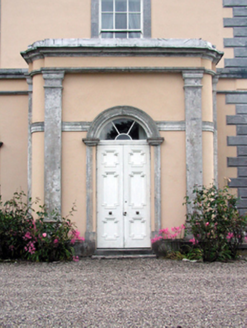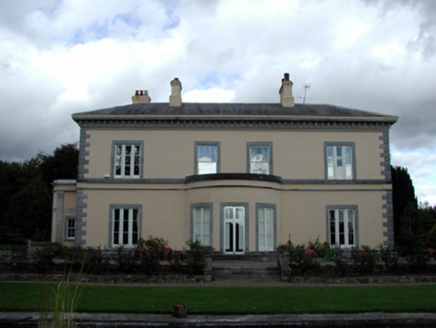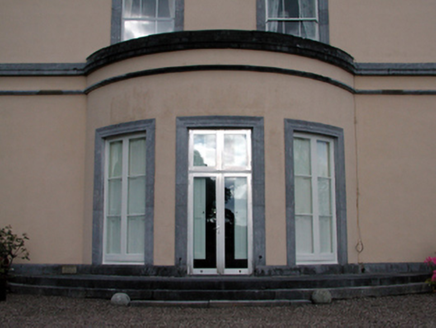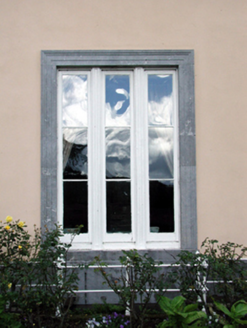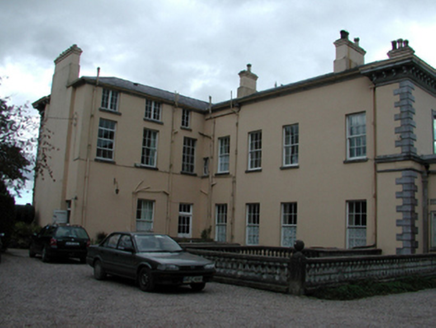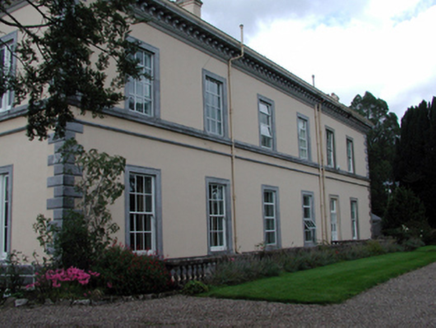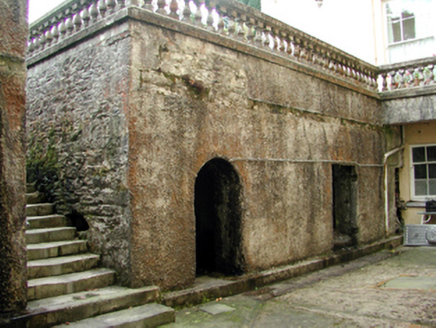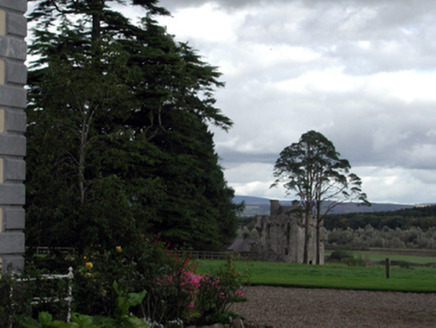Survey Data
Reg No
22902915
Rating
Regional
Categories of Special Interest
Architectural, Historical, Social
Previous Name
Tourin
Original Use
House
In Use As
House
Date
1850 - 1860
Coordinates
209355, 96438
Date Recorded
09/10/2003
Date Updated
--/--/--
Description
Detached five-bay two-storey over basement Classical-style house, c.1855, retaining most original fenestration and possibly incorporating fabric of earlier house, c.1680, with pair of single-bay single-storey flat-roofed projecting porches to end bays, four-bay two-storey side/Garden elevation to south having three-bay single-storey bowed bay to centre ground floor, four-bay two-storey side elevation to north having three-bay three-storey wing to north-east forming part of six-bay two-storey rear (east) elevation. Part refenestrated, post-1999. Hipped slate roofs on a quadrangular plan with clay and rolled lead ridge tiles, rendered chimney stacks, and profiled cast-iron rainwater goods on rendered cornice. Flat roofs to porches and to bowed bay not visible behind parapets. Painted rendered walls with cut-limestone dressings including fielded quoins to corners, courses to first floor, and moulded cornice to eaves having consoles on moulded course. Painted rendered walls to porches with cut-limestone dressings including pilasters, profiled stringcourse, moulded courses to frieze, and blocking course to parapet. Square-headed window openings (grouped (three) to front (west) elevation; in tripartite arrangement to side/Garden (south) elevation) with some round-headed window openings (grouped (three) to front (west) elevation) having cut-limestone sills (some forming part of moulded sill course), and moulded surrounds. 6/6 timber sash windows with fanlights to round-headed openings, some timber casement windows (including to tripartite openings having panelled mullions), and some replacement uPVC casement windows, post-1999. Round-headed door openings to porches with cut-limestone surrounds and archivolts, timber panelled double doors, and fanlights. Square-headed door openings to bowed bay to side/Garden (south) elevation on two cut-limestone steps with moulded limestone surrounds, glazed timber French doors, and replacement glazed uPVC double doors, cpost-1999, to opening to centre having overlight. Interior with timber panelled shutters to window openings. Set back from road in own grounds with gravel forecourt having balustraded parapet to basement, and landscaped grounds to site including terrace to Garden (south) elevation with cut-limestone steps having cut-limestone parapets leading to pond with cut-limestone retaining wall. (ii) Attached two-bay single-storey flat-roofed subterranean service block, c.1855, to north-east approached by flight of cut-stone steps. Flat roof not visible under gravel covering (forming part of forecourt) having balustraded parapet. Unpainted roughcast lime rendered walls over random rubble stone construction. Square- and round-headed door openings with no fittings.
Appraisal
A very fine, well-composed substantial house, possibly incorporating the fabric of an earlier house on site. Features, including the porches and the bowed bay to the Garden (south) Front (originally incorporating an open work cast-iron veranda frontispiece), serve to augment the architectural quality of the composition, while the fine cut-limestone and rendered detailing, producing an attractive Classical theme throughout, enhances the visual appeal of the house. Well maintained, the house retains most of its original form and early fabric, both to the exterior and to the interior. However, the gradual replacement of the original fittings to the window openings with inappropriate modern articles threatens the historic integrity of the site. Set in formalised grounds, which are of some landscape design interest, the house forms an important landmark in the locality, and is of additional importance for its associations with the Musgrave family.
