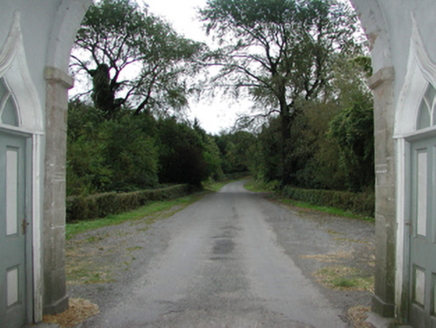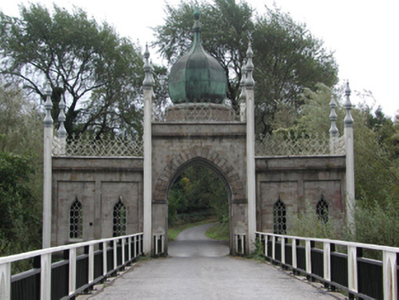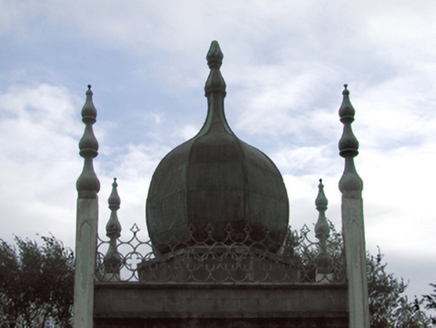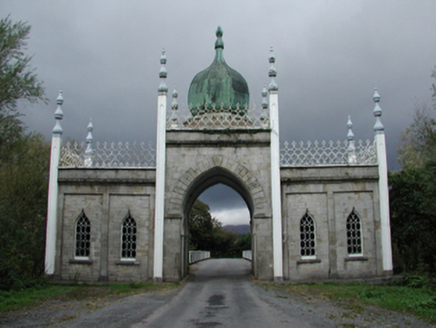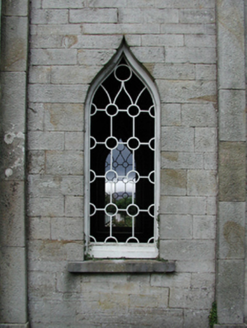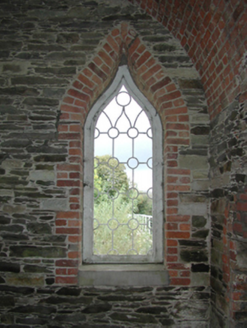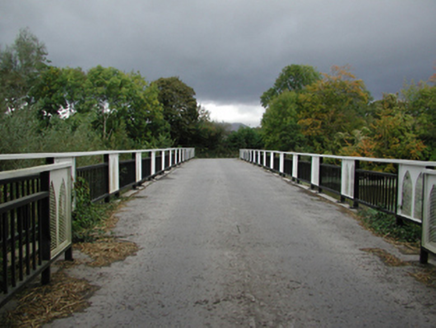Survey Data
Reg No
22902919
Rating
National
Categories of Special Interest
Architectural, Artistic, Scientific, Technical
Original Use
Gate lodge
Date
1845 - 1850
Coordinates
210740, 96809
Date Recorded
07/10/2003
Date Updated
--/--/--
Description
Detached three-bay single-storey gate lodge, built 1849, on a symmetrical plan. Restored, 1967-8. Restored, 1990. Now disused. Finial-topped copper-covered ogee dome on octagonal plinth behind parapet; flanking roofs not visible behind parapets. Part repointed sandstone ashlar walls on benchmark-inscribed cut-sandstone plinth with finial-topped panelled pilasters to corners framing sandstone ashlar parapets on cut-sandstone "Cavetto" stringcourses having quatrefoil-detailed wrought iron-crested coping. Pointed-arch central carriageway with rusticated sandstone ashlar voussoirs centred on cut-sandstone keystones. Ogee-headed door openings with carved timber surrounds framing timber panelled doors having overpanels. Paired ogee-headed window openings in square-headed recesses with cut-limestone sills, and concealed red brick block-and-start surrounds with cut-sandstone lintels framing timber fittings having flat iron geometric panels. Barrel vaulted interiors with red brick Flemish bond ceilings. Set in wood overlooking Finisk River.
Appraisal
A gate lodge erected to designs signed (1849) by Martin Day (d. 1861) of County Wexford representing an important component of the mid nineteenth-century built heritage of County Waterford with the architectural value of the composition, one allegedly replacing a temporary canvas-and-timber version erected to welcome home from honeymoon in Brighton the newly-wed Henry Villiers-Stuart (1803-74) and Theresia Pauline Ott (d. 1867), confirmed by such attributes as the compact symmetrical footprint with a Hindu Gothic centrepiece; the construction in an ochre-flecked silver-grey sandstone demonstrating good quality workmanship; the curvilinear profile of the openings with those openings showing geometric screens; and the minaret-like finials embellishing the roofline. Having been successfully restored (1967-8) by the Irish Georgian Society, and again (1990) by Waterford County Council with financial assistance from The Heritage Council, the form and massing survive intact together with substantial quantities of the original or replicated fabric, thus upholding the character or integrity of a gate lodge making a dramatic visual statement overlooking the Finisk River.
