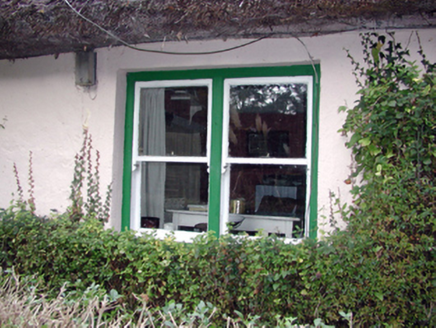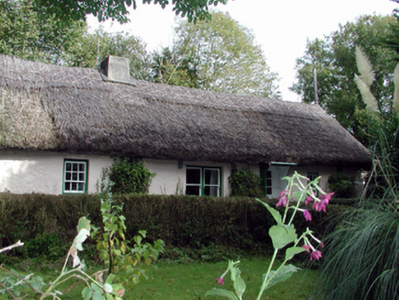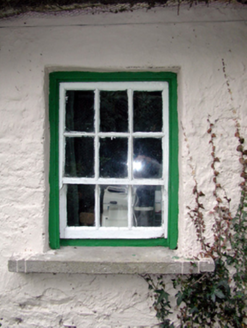Survey Data
Reg No
22902923
Rating
Regional
Categories of Special Interest
Architectural, Social
Original Use
House
In Use As
House
Date
1810 - 1850
Coordinates
211211, 92060
Date Recorded
07/10/2003
Date Updated
--/--/--
Description
Detached four-bay single-storey thatched cottage, c.1830, retaining early fenestration. Hipped roof with reed thatch in English style having rope work to ridge, and rendered squat chimney stack. Limewashed lime rendered walls over random rubble stone construction with slight batter, and rendered band to eaves. Square-headed window openings (one in bipartite arrangement) with stone sills. 1/1 and 6/3 timber sash windows. Square-headed door opening under flat-roofed timber canopy with replacement glazed timber panelled door, c.1930. Set in own grounds with landscaped grounds to site, rear (north) elevation fronting on to road, and painted rendered piers to north-west having replacement iron double gates, c.1930.
Appraisal
An appealing modest-scale cottage forming an important element of the vernacular tradition in County Waterford, as identified by the long, low massing, the construction in locally-sourced materials, and the thatched roof. Well maintained, the cottage retains most of its original form and early fabric, and is distinguished by inventive features including a bipartite window opening. Set in mature grounds, the cottage makes an attractive statement in the landscape, and contributes to the historic character of the locality.





