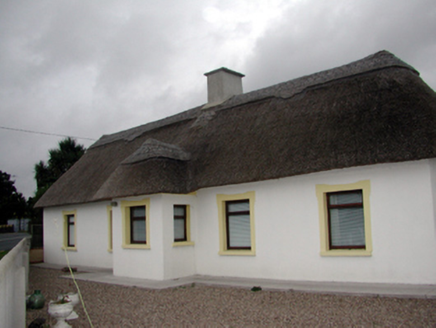Survey Data
Reg No
22903004
Rating
Regional
Categories of Special Interest
Architectural, Social
Original Use
House
In Use As
House
Date
1830 - 1850
Coordinates
222128, 95451
Date Recorded
19/09/2003
Date Updated
--/--/--
Description
Detached five-bay single-storey thatched cottage, c.1840. Extensively renovated and extended, c.1990, comprising two-bay single-storey return to north with single-bay single-storey projecting porch added to centre, and window openings remodelled. Hipped roof (hipped to porch and to return) with replacement reed thatch, c.1990, in English style having rope work to ridge, and replacement cement rendered chimney stack, c.1990. Painted replacement cement rendered walls, c.1990. Square-headed window openings remodelled, c.1990, with replacement concrete sills, c.1990, rendered surrounds, and replacement timber casement windows, c.1990. Square-headed door opening with replacement glazed tongue-and-groove timber panelled half-door, c.1990. Set back from line of road with gravel grounds to site.
Appraisal
Despite extensive renovation works in the late twentieth century leading to the loss of most of the original fabric together with the formalisation of the openings, this cottage remains an important element of the vernacular heritage of County Waterford on account of the retention of features such as the thatched roof. The cottage remains an appealing feature in the landscape, and contributes to the visual appeal of the locality.

