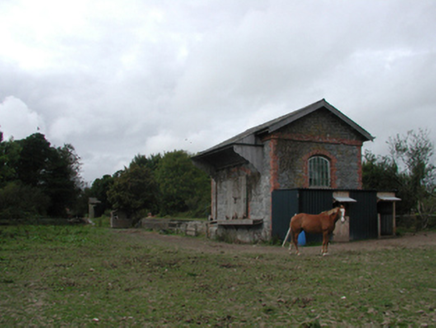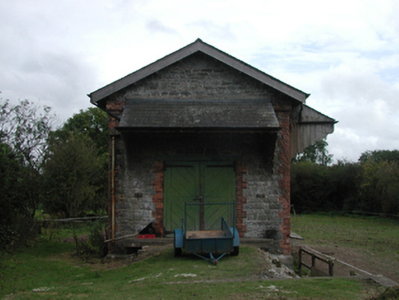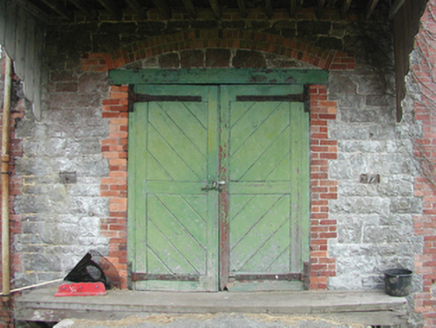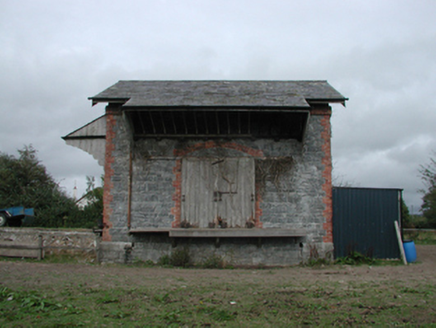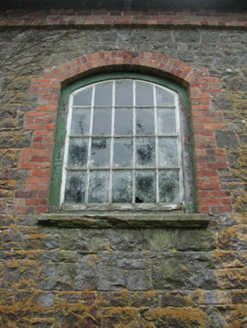Survey Data
Reg No
22903013
Rating
Regional
Categories of Special Interest
Architectural
Original Use
Goods shed
Date
1875 - 1880
Coordinates
216841, 96532
Date Recorded
18/09/2003
Date Updated
--/--/--
Description
Detached single-bay single-storey goods shed, extant 1904, on a rectangular plan. Now disused. Pitched slate roof on a cruciform plan extending into lean-to slate roofs on timber boarded spandrels, clay ridge tiles, timber bargeboards to gables on timber purlins, and cast-iron rainwater goods on timber eaves boards on exposed timber rafters retaining cast-iron downpipes. Part creeper- or ivy-covered coursed rubble limestone walls on drag edged tooled cut-limestone chamfered cushion course on plinth with red brick flush quoins to corners. Square-headed openings with red brick block-and-start surrounds including timber beam lintels framing diagonal timber boarded double doors. Camber- or segmental-headed window opening (east) with broken cut-limestone sills, and red brick block-and-start surrounds framing timber fittings having square glazing bars. Set in grounds shared with Cappagh Railway Station.
Appraisal
A goods shed contributing positively to the group and setting values of the Cappagh Railway Station complex.
