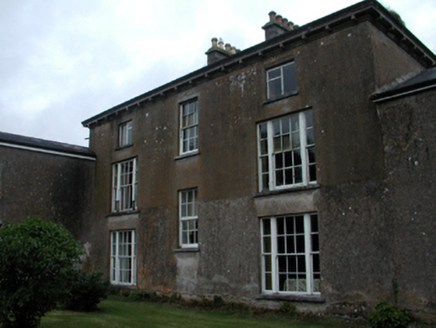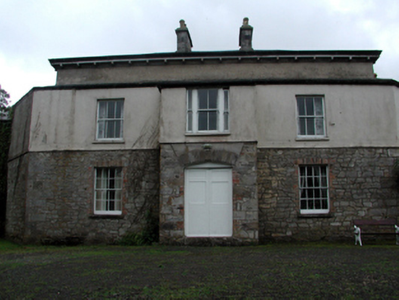Survey Data
Reg No
22903015
Rating
Regional
Categories of Special Interest
Architectural, Historical, Social
Original Use
House
In Use As
House
Date
1760 - 1790
Coordinates
215967, 96369
Date Recorded
18/09/2003
Date Updated
--/--/--
Description
Detached three-bay three-storey over basement house, c.1775, retaining most early fenestration with single-bay two-storey flanking end bay to left (south-east), and single-bay two-storey flanking end bay to right (north-west) having two-bay two-storey side elevation to north-west continuing into two-bay two-storey return to south-west. Extended, c.1825, comprising three-bay two-storey advanced frontispiece along front (north-east) elevation with single-bay two-storey breakfront. Renovated and partly refenestrated, c.1975. Hipped slate roof to main block (hipped and pitched to end bays; hipped to frontispiece) with rolled lead and clay ridge tiles, cut-stone and rendered chimney stacks, sproketed eaves to main block, and cast-iron rainwater goods on cut-stone eaves (having dentilated motif to main block). Unpainted rendered walls to main block and to end bays over random rubble stone construction with exposed random rubble stone construction to ground floor frontispiece (originally rendered with render removed, c.1975) having dressed stone quoins to corners, and unpainted rendered walls over. Square-headed window openings (in tripartite arrangement to first floor breakfront, to rear (south-west) elevation, and to part end bays) with cut-stone sills, and red brick block-and-start surrounds to ground floor frontispiece (originally concealed). 3/3 and 8/8 timber sash windows to frontispiece with 2/2 timber sash windows to tripartite opening having 1/1 sidelights. 6/3 and 8/8 timber sash windows to remainder having 2/1 and 2/2 sidelights to tripartite openings, and some replacement timber and aluminium casement windows, c.1975. Segmental-headed door opening to breakfront with cut-stone voussoirs, keystone, and timber panelled double doors. Interior with timber panelled shutters to window openings. Set back from road in own grounds with forecourt. (ii) Attached two-bay two-storey outbuilding, c.1775, to right (north-west) retaining some original fenestration with three-bay single-storey end bay with half-attic to right (north-west). Part refenestrated, c.1925. Pitched slate roofs with clay ridge tiles, rendered chimney stack, and cast-iron rainwater goods. Unpainted roughcast lime rendered walls over random rubble stone construction with section of slate hanging to rear (south-west) elevation. Square-headed window openings with cut-stone sills, and red brick block-and-start surrounds. 6/6 timber sash windows with some replacement timber casement windows, c.1925, to first floor. Square-headed door openings with red brick dressings including ‘voussoirs’, and timber boarded doors.
Appraisal
A substantial late eighteenth-century Georgian house, the distinctive appearance of which is the result of an addition to the front (north-east) elevation in the early nineteenth century. Although the house retains much of its historic form and fabric, the integrity of the composition has been undermined by unsympathetic renovation works in the late twentieth century, which have included the partial removal of the render from the walls. The house is of additional significance in the locality on account of its historical associations with the English, Hely, and Grove-White families.



