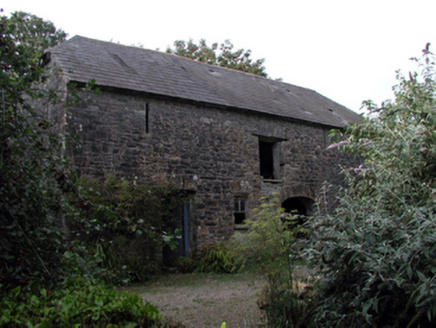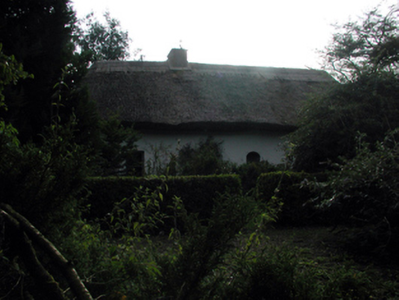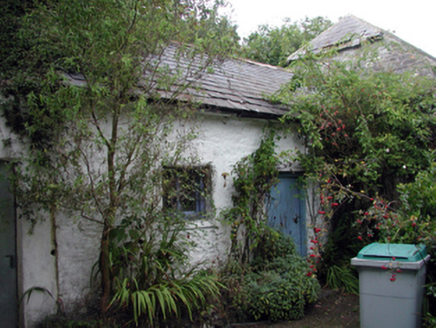Survey Data
Reg No
22903023
Rating
Regional
Categories of Special Interest
Architectural, Social
Original Use
House
In Use As
House
Date
1770 - 1790
Coordinates
221855, 93393
Date Recorded
17/09/2003
Date Updated
--/--/--
Description
Detached four-bay single-storey thatched cottage, c.1780, possibly with dormer attic. Extensively renovated, c.1980. Hipped roof with reed thatch having rope work to ridge, and rendered chimney stack. Painted rendered walls with round-headed recessed niche having stone sill. Square-headed window openings with stone sills. Replacement 1/1 timber sash windows, c.1980, with some replacement timber casement windows, c.1980. Square-headed door opening with replacement glazed timber panelled half-door, c.1980. Set back from road in own grounds with landscaped forecourt having random rubble stone boundary wall to perimeter of site with squared rubble stone piers, and wrought iron double gates. (ii) Detached three-bay single-storey outbuilding, c.1830, to site. Refenestrated, c.1980. Pitched slate roof with red clay ridge tiles, and iron rainwater goods on rendered eaves. Limewashed lime rendered walls over random rubble stone construction. Square-headed window opening with stone sill, and replacement timber casement window, c.1980. Square-headed door opening with timber lintel, and timber boarded door. (iii) Detached four-bay two-storey rubble stone outbuilding, c.1830, to site with elliptical-headed carriageway to right ground floor. Hipped gabled slate roof with red clay ridge tiles, and no rainwater goods on squared rubble stone eaves. Random rubble stone walls with lime mortar, and squared rubble stone quoins to corners. Square-headed window openings (some slit-style to first floor) with cut-stone sills, timber lintels supporting rubble stone voussoirs, and remains of 2/2 timber sash windows (no fittings to slit-style openings). Square-headed door openings (including one to first floor) with timber lintels supporting rubble stone voussoirs, and timber boarded doors (fittings now missing to first floor). Elliptical-headed carriageway with squared rubble stone voussoirs, and no fittings remaining.
Appraisal
An appealing, small-scale cottage forming an important element of the vernacular heritage of County Waterford, as identified by features including the thatched roof. The presence of a niche introduces a formal element to the composition. A range of attendant outbuildings enhances the group and setting values of the site, and it is possible that the rubble stone range originally accommodated an industrial venture. The group contributes significantly to the historic character of the locality.





