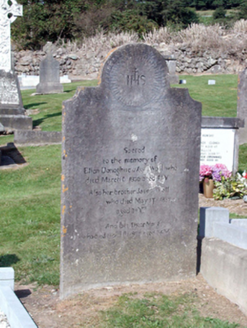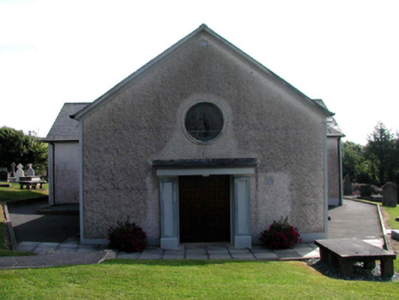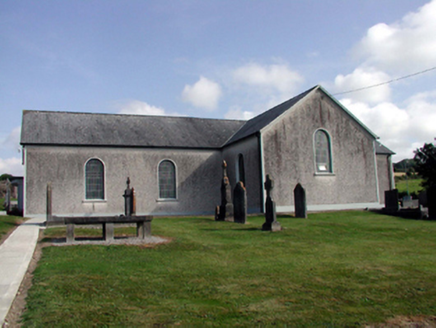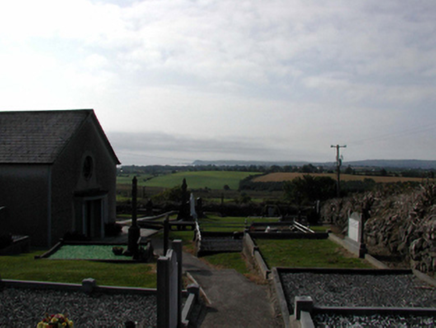Survey Data
Reg No
22903114
Rating
Regional
Categories of Special Interest
Architectural, Artistic, Social
Original Use
Church/chapel
In Use As
Church/chapel
Date
1825 - 1835
Coordinates
230591, 95784
Date Recorded
05/01/2004
Date Updated
--/--/--
Description
Detached four-bay double-height Catholic church, c.1830, on a cruciform plan comprising two-bay double-height nave with single-bay double-height transepts to north and to south, and single-bay double-height chancel to east. Extensively renovated, c.1980. Pitched roofs on a cruciform plan with replacement artificial slate, c.1980, clay ridge tiles, and cast-iron rainwater goods on rendered eaves. Unpainted replacement roughcast walls, c.1980, with painted rendered strips to corners, and rendered bands to eaves. Round-headed window openings with replacement concrete sills, c.1980, and replacement fixed-pane leaded stained glass windows, c.1980. Oculus window opening to west with rendered surround, and replacement fixed-pane leaded stained glass window, c.1980. Square-headed door opening with replacement panelled pilaster doorcase, c.1980, having entablature, moulded cornice over, and replacement timber panelled double doors, c.1980. Set back from road in own grounds with random rubble stone boundary wall to perimeter of site. (ii) Graveyard to site with various cut-stone grave markers, mausolea and table tombs, c.1830 – present.
Appraisal
A well-appointed middle-size rural church of modest appearance that, despite extensive renovation works in the late twentieth century, retains most of its original form, and some of its early character. Features of artistic merit to the site include stained glass panels to the window openings, together with cut-stone markers to the attendant graveyard that attest to high quality craftsmanship and stone masonry.







