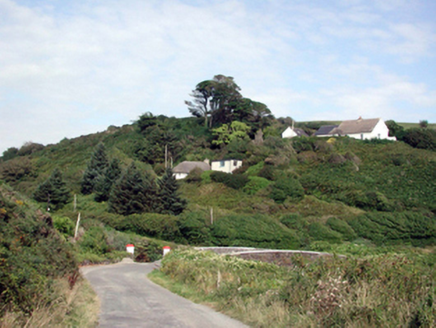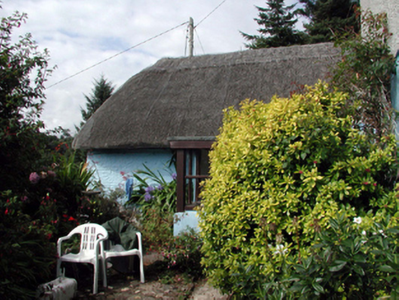Survey Data
Reg No
22903202
Rating
Regional
Categories of Special Interest
Architectural, Social
Original Use
House
In Use As
House
Date
1820 - 1840
Coordinates
233630, 95081
Date Recorded
05/01/2004
Date Updated
--/--/--
Description
Detached three-bay single-storey thatched cottage, c.1830. Extensively renovated and extended, c.1980, comprising single-bay two-storey flat-roofed return ‘tower’ to south with single-bay single-storey flat-roofed projecting glazed porch added. Hipped roof with reed thatch having rope work to ridge, and rendered squat chimney stack. Flat felt roofs to return ‘tower’ and to porch with timber eaves. Painted roughcast lime rendered walls with slight batter. Square-headed window openings with no sills, and timber fittings. Square-headed window openings to return ‘tower’ with concrete sills, and timber casement windows. Square-headed openings to porch with no sills, fixed-pane timber windows, and glazed timber door. Set back from road in own grounds with landscaped grounds to site.
Appraisal
A picturesque small-scale cottage retaining some of its early form and character. The form and massing, together with the thatched roof, all identify the cottage as an important element of the vernacular heritage of County Waterford. Positioned on an elevated site, nestled into the side of a hill overlooking the Dalligan River, the cottage forms an appealing, if discrete, landmark in the landscape.



