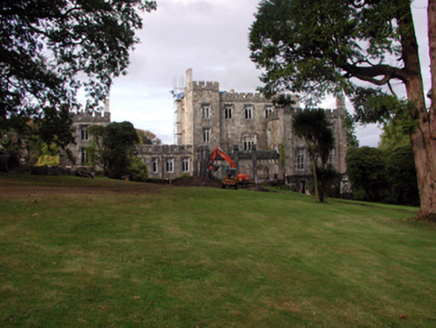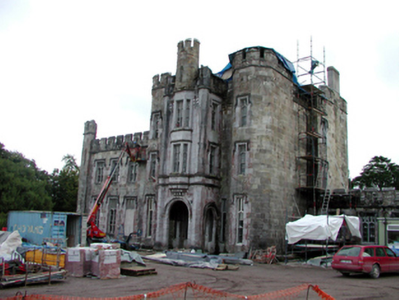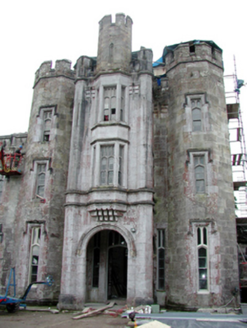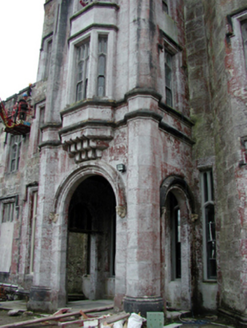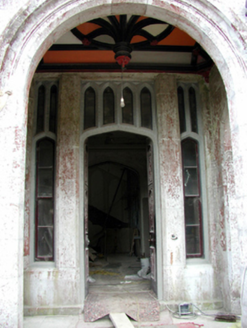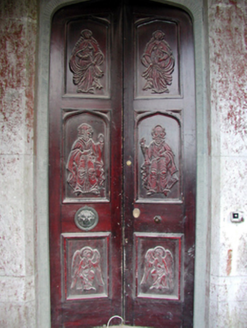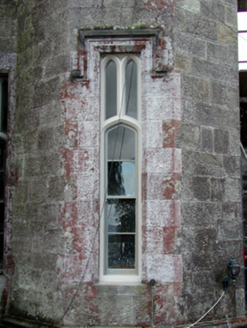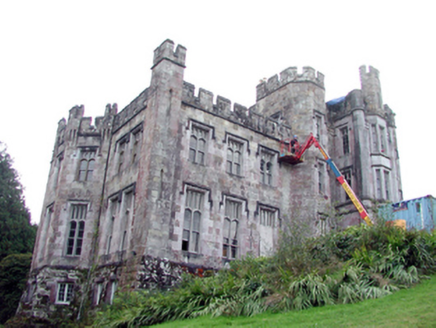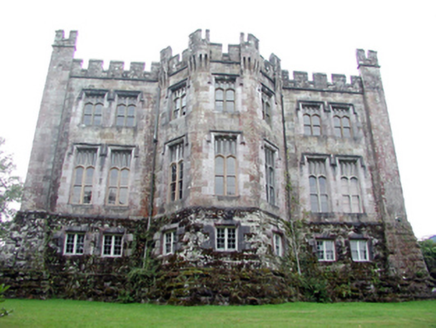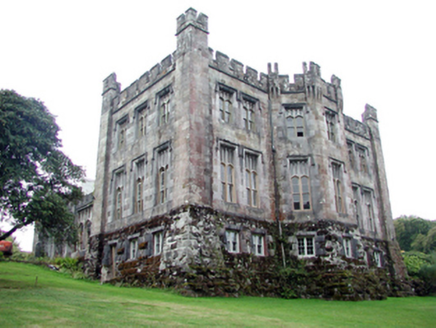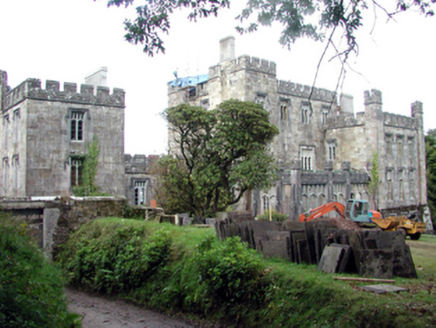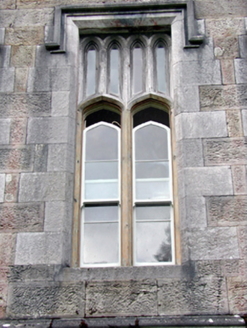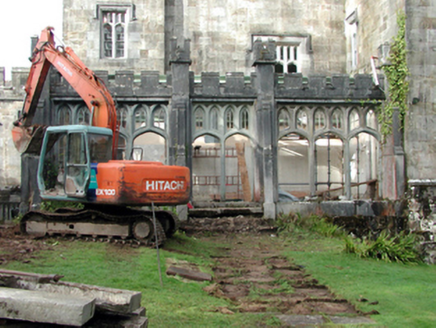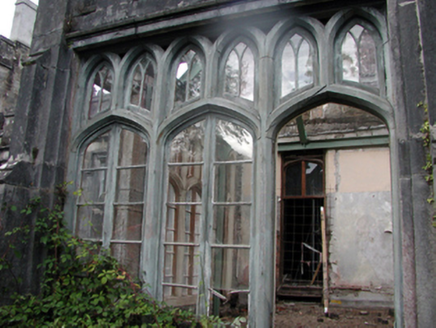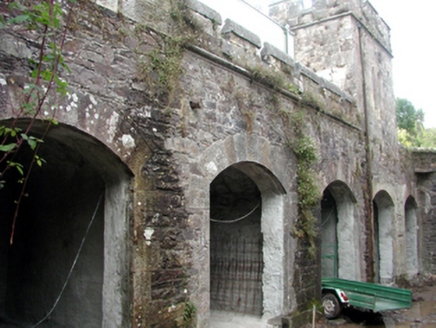Survey Data
Reg No
22903402
Rating
National
Categories of Special Interest
Architectural, Historical, Social
Original Use
House
In Use As
House
Date
1825 - 1835
Coordinates
208658, 90522
Date Recorded
30/09/2003
Date Updated
--/--/--
Description
Detached three-bay three-storey over basement Gothic-style house, c.1830, with single-bay three-storey projecting entrance bay to centre on a square plan having round-headed open porch to ground floor, single-bay two-storey jettied canted oriel window over, single-bay three-storey canted flanking bays forming corner ‘towers’ (main block expressed to rear (south) elevation as four-bay three-storey elevation with single-bay three-stage advanced corner tower to left (south-west) on a square plan, and three-bay single-storey flat-roofed conservatory to ground floor), three-bay two-storey flanking block to left (east) having three-bay two-storey over-raised basement side (east) elevation with single-bay two-storey canted bay window to centre, and four-bay single-storey lateral wing to right (west) terminating in two-bay two-storey pavilion block. Undergoing extensive renovation, 2003. Hipped roofs to main block and to tower behind parapets (pitched roof to wing to right (west) behind parapet) with replacement slate, 2003, clay ridge tiles, replacement cement rendered chimney stacks (replacing paired and grouped (three and four) polygonal chimney stacks), and cast-iron rainwater goods. Flat roof to conservatory to south not visible behind parapet. Tooled limestone ashlar walls (on rock-faced limestone ashlar battered base to side (east) elevation) with cut-limestone dressings including full-height battlemented polygonal corner piers to entrance bay having paired stringcourses to first floor, full-height battlemented corner piers to flanking block to left (east) having lancet slit-style blind gun loops, and battlemented parapets on stringcourses having battlemented detail and corner pinnacles to entrance bay, and battlemented machicolations to canted bay window to side (east) elevation and to pavilion. Limestone ashlar walls to conservatory with cut-limestone battlemented piers having slender stepped buttresses, and battlemented parapet having cut-limestone coping. Square-headed window openings (including to canted oriel window on jetty) with cut-stone chamfered flush sills, cut-stone block-and-start surrounds having hood mouldings over, and most having mullions and tracery (forming paired pointed-arch arrangement with overlights). Replacement 2/2 timber sash windows, 2003, with some openings retaining original fittings. Square-headed window openings to basement in bipartite arrangement with cut-limestone flush sills, block-and-start surrounds, lintels, chamfered reveals, and 4/4 timber sash windows. Round-headed door openings to open porch with chamfered corners, and hood mouldings over on consoles. Tudor-headed door opening to house in tripartite arrangement with Gothic-style timber panelled double doors having overlights, and pointed-arch flanking window openings with 2/2 timber sash windows having overlights. Square-headed openings to conservatory with cut-stone mullions and tracery forming paired and tripartite pointed-arch arrangement with overlights. Glazed timber double doors with fixed-pane timber overlights (most fittings undergoing replacement, 2003). Set back from road in own grounds on a slightly elevated site overlooking River Blackwater with forecourt, and landscaped grounds to site. (ii) Attached five-bay single-storey flat-roofed outbuilding range, c.1830, to south-west with series of five segmental-headed carriageways, and single-bay single-storey tower to right (north) on a square plan. Flat roofs not visible behind parapets with cast-iron rainwater goods to tower. Random rubble stone walls with cut-stone dressings including moulded stringcourses, and coping to battlemented parapets. Series of five segmental-headed carriageways with tooled cut-stone block-and-start surrounds, and voussoirs. No fittings. Paired lancet window openings to tower with cut-limestone flush surrounds having chamfered reveals, and fittings not visible.
Appraisal
A well-appointed substantial house of solid, muscular appearance, built for John Keily (n. d.) to designs prepared by James (1779 – 1877) and George Richard (1793 – 1838) Pain. The construction in sandstone and limestone ashlar augments the dour tone of the composition while providing evidence of high quality stone masonry and craftsmanship. Presently (2003) undergoing extensive renovation works, initial indications suggest that the character of the house is being preserved with replacement fittings installed in keeping with the original integrity of the composition. The house is of additional importance for its historic associations with the Keily, Lloyd, and Parkes families.
