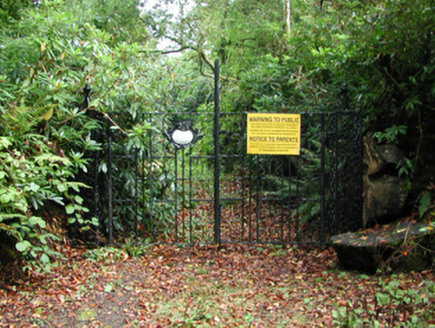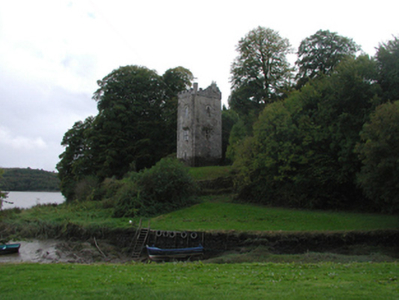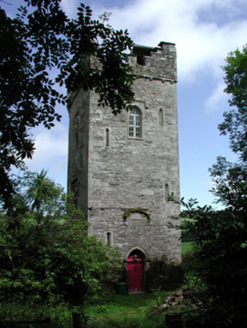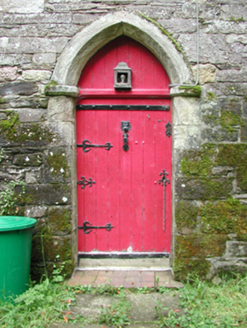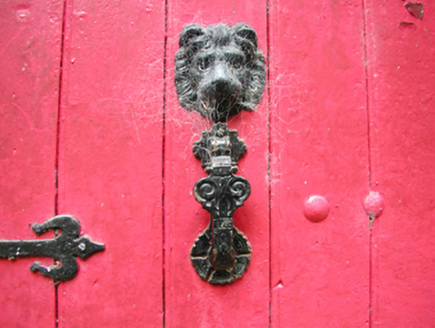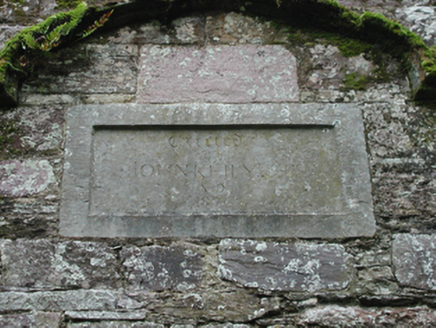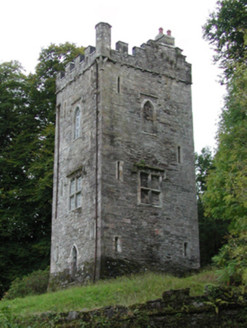Survey Data
Reg No
22903403
Rating
Regional
Categories of Special Interest
Architectural, Historical, Social
Original Use
Folly
In Use As
Folly
Date
1825 - 1830
Coordinates
208706, 90275
Date Recorded
30/09/2003
Date Updated
--/--/--
Description
Detached single-bay three-stage rubble stone ‘tower house’ folly, dated 1826, on a square plan retaining original aspect. Roof not visible behind parapet with rendered chimney stack, and cast-iron rainwater goods. Random rubble stone walls with lime mortar, base batter, dressed stone quoins to corners, cut-stone date stone/plaque to first stage, and crow-stepped battlemented parapet on stringcourse having consoles, cut-stone coping, and polygonal finial to one corner. Square-headed window openings to second stage with cut-stone surrounds having chamfered reveals, cut-stone transoms and mullions, hood mouldings over, and leaded timber casement windows (one window opening blind with random rubble stone). Pointed-arch window openings to top stage with cut-stone sills, surrounds having chamfered reveals, hood mouldings over, and leaded timber casement windows having tracery to overlights (one window opening blind with random rubble stone). Square-headed slit-style openings to first stage and pointed-arch slit-style openings to remainder with cut-stone surrounds having chamfered reveals, and no fittings. Pointed-arch door opening with cut-stone archivolt on spring course having chamfered reveals, tongue-and-groove timber panelled door with cast-iron door furniture, and tongue-and-groove timber panelled overpanel. Set back from road in grounds shared with Strancally Castle on slightly elevated site overlooking River Blackwater. (ii) Gateway, c.1875, to site comprising pair of cast-iron open work piers with decorative finials, and decorative cast-iron double gates having decorative cartouches, and decorating detailing over.
Appraisal
An appealing folly presenting an attractive landmark in the grounds of Strancally Castle. Taking the form of a tower house, the folly presents archaeologically-correct medieval characteristics, which complement the qualities of the main house (22903402/WD-34-02). Features including the base batter, slit-style apertures, coarsely-hewn dressings to the openings, and the battlemented parapet enhance the medieval character of the composition, and augment the architectural quality of the site. Positioned on a raised bank overlooking the River Blackwater, it is possible that the folly was also intended as a fishing lodge. The folly is of additional importance for its historic associations with John Keily, and the redevelopment of the Strancally Castle estate in the early nineteenth century.
