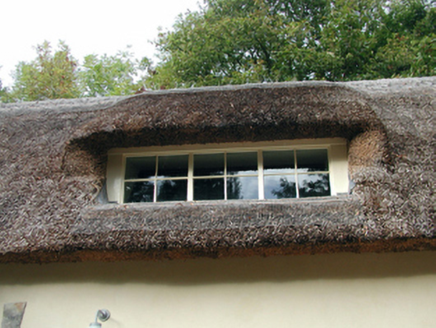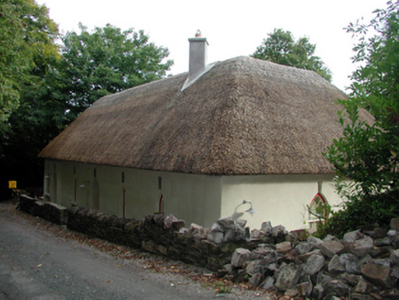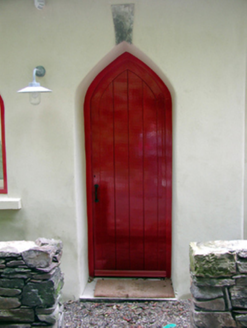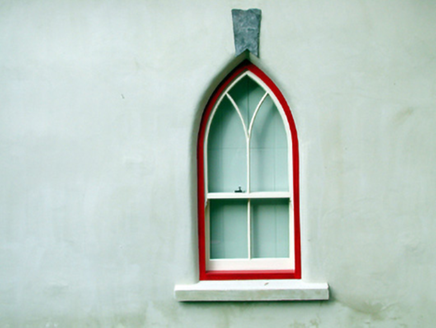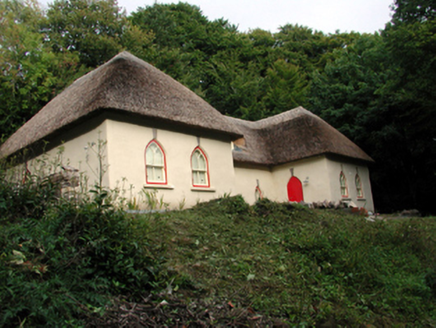Survey Data
Reg No
22903404
Rating
Regional
Categories of Special Interest
Architectural
Original Use
Worker's house
In Use As
Worker's house
Date
1850 - 1860
Coordinates
208540, 90400
Date Recorded
30/09/2003
Date Updated
--/--/--
Description
Detached six-bay single-storey thatched estate worker’s cottage with dormer attic, c.1855, on a U-shaped plan with two-bay single-storey advanced end bay to left (east), and pair of single-bay single-storey returns to south. Extensively restored, 2002. Hipped roof on a U-shaped plan (incorporating inset dormer attic window to rear (south) pitch) with replacement reed thatch, 2002, having rope work to ridge, replacement cement rendered diagonal chimney stack, 2002, fixed-pane timber window to dormer attic, and overhanging eaves. Painted replacement rendered walls, 2002, with rendered band to eaves. Pointed-arch window openings (including to end bay to left (east)) with replacement concrete sills, 2002, moulded reveals, cut-limestone keystones, and replacement 2/2 timber sash windows, 2002, having tracery to arches. Pointed-headed door openings with moulded reveals, cut-limestone keystone, and replacement tongue-and-groove timber panelled door, 2002. Interior with timber panelled shutters to window openings. Set back from road in grounds shared with Strancally Castle having replacement random rubble stone boundary wall, 2002, to partitioned grounds.
Appraisal
A picturesque, modest-scale estate worker’s house that straddles the genres of vernacular architecture and cottage orné-style garden buildings. Well restored, the house retains its original form and much of its early character, while replacement fittings and materials have been installed in keeping with the historic integrity of the composition. The house forms an integral component of the Strancally Castle estate, and contributes significantly to the visual appeal of the grounds.
