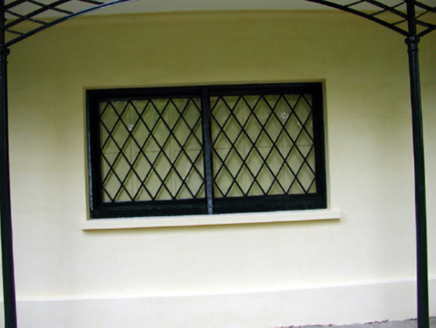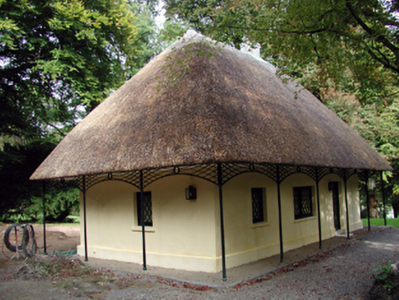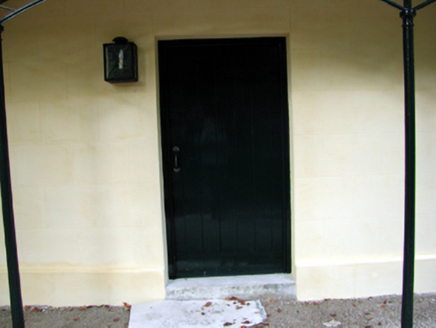Survey Data
Reg No
22903405
Rating
Regional
Categories of Special Interest
Architectural, Artistic
Original Use
Cottage ornee
In Use As
Cottage ornee
Date
1850 - 1860
Coordinates
208633, 90374
Date Recorded
30/09/2003
Date Updated
--/--/--
Description
Detached three-bay single-storey thatched cottage orné, c.1855, with five-bay single-storey wrought iron arcaded veranda, single-bay single-storey side elevations having three-bay single-storey wrought iron arcaded veranda, and three-bay single-storey rear (north) elevation having five-bay single-storey wrought iron arcaded veranda (completing circumfrential veranda). Extensively restored, 2003. Hipped roof with replacement reed thatch, 2003, rope work to ridge, replacement cement rendered squat chimney stack, 2003, and overhanging eaves. Painted replacement rendered, ruled and lined walls, 2003, with rendered band to eaves. Square-headed window openings with replacement concrete sills, 2003, and timber casement windows having diamond-leaded glazing. Square-headed door opening with cut-stone step, and tongue-and-groove timber panelled door. Segmental-headed openings to arcade to wrought iron veranda on iron pillars with decorative aprons to arcade. Interior with timber panelled shutters to window openings. Set back from road in grounds shared with Strancally Castle.
Appraisal
An appealing, small-scale cottage orné that presents a landmark of ornamental quality in the grounds of Strancally Castle. Features including the glazing pattern to the window openings, the overhanging eaves, and the decorative arcaded veranda all serve to enhance the architectural and design qualities of the composition. Well restored, the cottage presents an historic aspect, with replacement fittings and materials installed in keeping with the integrity of the composition.





