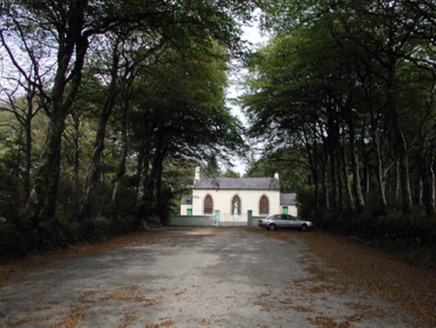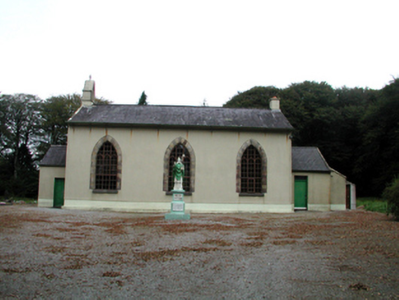Survey Data
Reg No
22903501
Rating
Regional
Categories of Special Interest
Architectural, Artistic, Historical, Social
Original Use
Church/chapel
In Use As
Church/chapel
Date
1825 - 1830
Coordinates
217054, 88999
Date Recorded
17/09/2003
Date Updated
--/--/--
Description
Detached three-bay double-height single-cell Catholic church, built 1826, with single-bay single-storey gabled projecting porch to west, and single-bay single-storey sacristy to east. Renovated and refenestrated, c.1975. Pitched slate roofs with clay ridge tiles, rendered coping, rendered bellcote to gable to west (having profiled aperture with cast-iron bell, and cross finial over), rendered chimney stack to gable to east, and cast-iron rainwater goods on overhanging rendered eaves having iron brackets. Painted replacement rendered walls, c.1975, with rendered strips to corners, and cut-stone surround to gable to porch forming ‘pediment’. Pointed-arch window openings to nave with cut-limestone sills, squared rubble stone surrounds, voussoirs (originally concealed and exposed, c.1975), and replacement fixed-pane timber windows, c.1975. Pointed-arch window opening to porch with cut-limestone sill, and fixed-pane timber window. Square-headed window opening to sacristy with cut-stone sill, rendered surround, and 3/3 timber sash window. Square-headed door openings with timber panelled double doors to porch, and tongue-and-groove timber panelled door to sacristy having overlight. Set back from road in own grounds with gravel forecourt. (ii) Graveyard to site with various cut-stone grave markers, c.1825 – present. (iii) Freestanding memorial statue, dated 1940, to south on mass-concrete stepped pedestal having inscribed cut-stone plaques. (iv) Gateway, c.1825, to south comprising pair of painted rendered piers with rendered capping, wrought iron double gates, and painted roughcast flanking walls having rendered coping, and painted rendered terminating piers with rendered capping.
Appraisal
A well-composed, modest-scale church, the simple quality of which attests to a period of construction predating Catholic Emancipation (1829). Well maintained, the church appears to retain most of its original form together with some early salient features and materials, while replacement fittings do not detract considerably from the historic character of the composition. The church is located in a picturesque setting, surrounded by a courtyard that is accessed by a tree-lined avenue. A group of grave markers and a memorial statue enhance the artistic design quality of the site. The church is of additional importance in the locality for its historic associations with Lord Stuart of Decies (n. d.), who financed the erection of the building.



