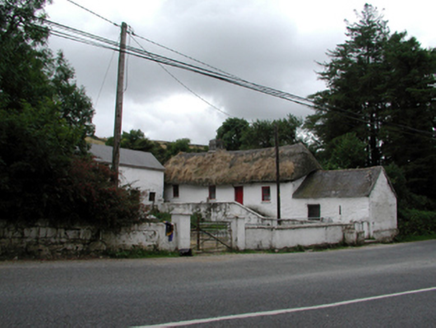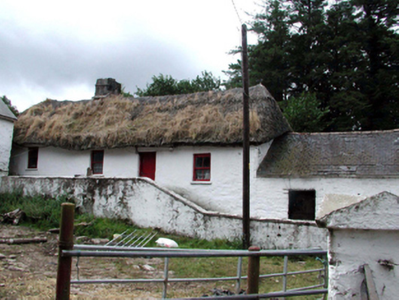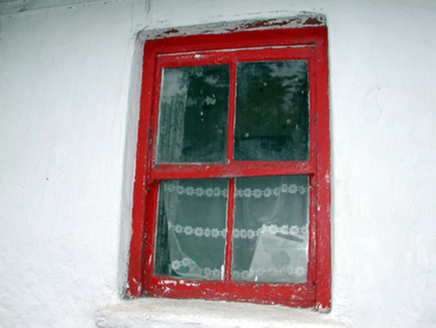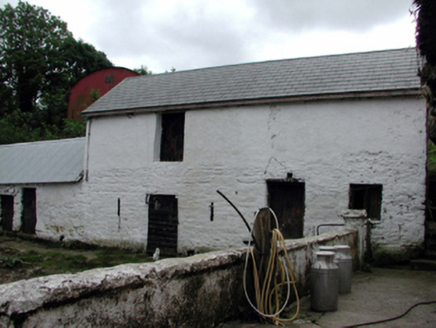Survey Data
Reg No
22903602
Rating
Regional
Categories of Special Interest
Architectural, Social
Original Use
House
In Use As
House
Date
1840 - 1860
Coordinates
226025, 88563
Date Recorded
05/01/2004
Date Updated
--/--/--
Description
Detached four-bay single-storey thatched cottage, c.1850, possibly original three-bay single-storey retaining original fenestration. Hipped roof with reed thatch having rope work to ridge, and rendered chimney stack with rendered coping. Limewashed lime rendered walls over random rubble stone construction with slight batter. Square-headed window openings with stone sills, 1/1 and 2/2 timber sash windows. Square-headed door opening with timber boarded half-door. Set in own grounds on a slightly elevated site perpendicular to road with flight of rendered steps having limewashed lime rendered wall along front (east) elevation. (ii) Attached two-bay single-storey outbuilding, c.1875, to right (north) retaining original aspect. Pitched slate roof with clay ridge tiles, rendered coping, and no rainwater goods on rendered squared rubble stone eaves. Limewashed lime rendered walls over random rubble stone construction. Square-headed slit-style window opening with no fittings. Square-headed door opening with timber lintel, and timber boarded door. (iii) Detached three-bay two-storey outbuilding, c.1875, to east with two-bay single-storey lower range to left (east). Part reroofed, c.1975. Part reroofed, c.2000. Pitched roofs with replacement corrugated-iron, c.1975, to lower range having iron ridge tiles, and replacement artificial slate, c.2000, to main block having clay ridge tiles, with no remains of rainwater goods on timber eaves. Limewashed lime rendered walls over random rubble stone construction. Square-headed window openings with no sills, timber lintels, and timber fittings. Some square-headed slit-style window openings with no fittings. Square-headed door openings (including to first floor main block) with timber lintels, and timber boarded doors.
Appraisal
A pleasant, modest-scale cottage that retains most of its original form and character. The long, low massing, the construction in locally-sourced materials, and the thatched roof all serve to identify the cottage as an important element of the vernacular heritage of Port Láirge [County Waterford]. Positioned on an elevated site, the cottage forms an appealing landmark in the locality. A range of outbuildings, traditionally arranged about a courtyard, retain much of their early form and character, and contribute significantly to the group and setting values of the site.







